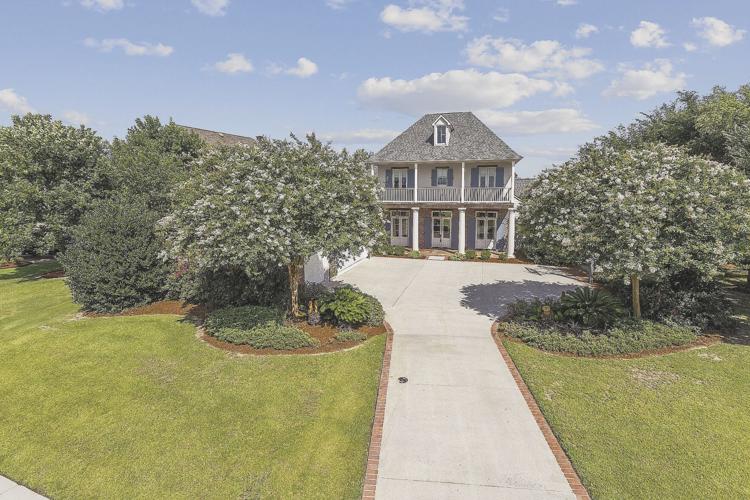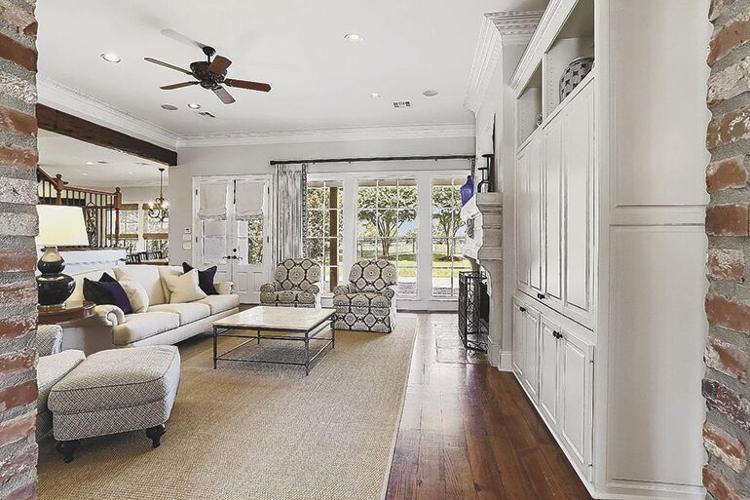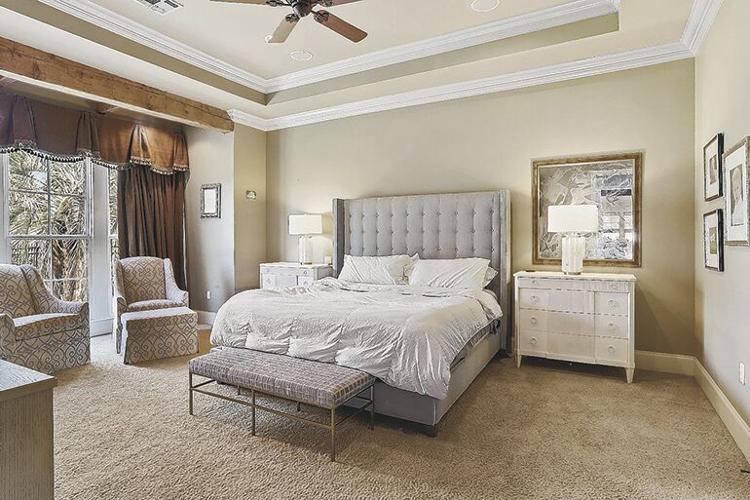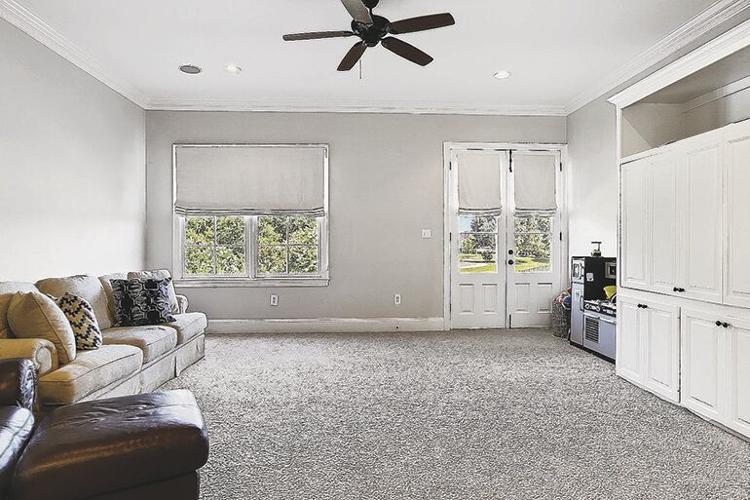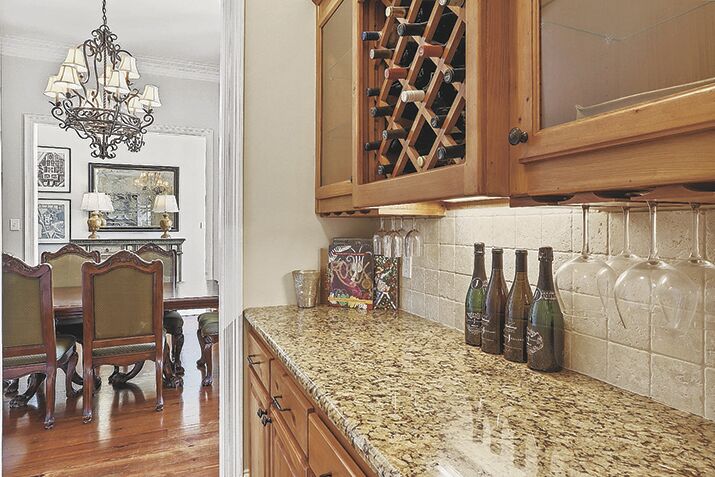The home at 14749 Memorial Tower Drive is nestled along the No. 11 tee box in University Club Plantation. It’s a custom offering with five bedrooms and three baths beautifully arranged in nearly 4,300 square feet of living space. Lustrous wood floors and lots of interior brick make this large home warm and inviting
“It’s a custom home that sits on the 11th tee of the University Club Golf Course, just down the street from the community’s tennis courts, playground, resort-style pool, fitness center and clubhouse,” said Matt Noel, the Coldwell Banker ONE agent marketing the property. “The home has an array of custom features, such as exposed brick and wood beam features throughout its interior. It also has a spacious upstairs bonus room and a private office just outside the master bedroom.”
Taking full advantage of a large lot and immaculate landscaping, this tall home has porches on the ground as well as verandas on the second story in front and back. Beautiful trees and landscaping frame the home at the end of a brick-edged driveway.
“Great views of the golf course can be enjoyed from the home’s back porch and open brick patio, as well as the large rear second story porch,” Noel said. “The front of the home also offers ample porch space on both levels.”
Inside, the home has lots of brick and wood flooring, two elements that always warm a home. The living room has a custom entertainment center and mantle around a slate accented fireplace. This space is accented by a beautiful brick archway that leads to the foyer and a wood beam over the opening to the breakfast and keeping area. The home also has plenty of tall windows that allow natural lighting to filter inside.
The kitchen, which is open to the keeping and breakfast area, features a large granite island and a stainless appliance package that includes dual wall ovens, an oversized refrigerator, a professional cooktop and an icemaker. Under- and over- cabinet lighting highlights the custom stained cabinetry. Overhead, wood beams stretch across the ceiling to the keeping and breakfast areas. A fireplace warms, and old bricks floor the whole area. There’s also a butler’s bar with custom cabinetry situated between the kitchen and formal dining room.
Meanwhile, the master suite offers a sitting area below more exposed wood beams and a wide tray ceiling. The master bath has dual vanities with custom mirrors and lighting, as well as a 6-foot tub below an arched window in a cove. There’s also a separate stone shower and a walk-in closet, Noel said. The home office is near the master suite, he added.
“One of the guest bedrooms is downstairs and has its own private full bath,” Noel continued, adding the other bedrooms are upstairs with a full bath and separate lavatory areas. A large upstairs bonus room has a custom built-in entertainment center and French doors that allow access to the second-story veranda.
Veranda views of the golf course, by the way, are fabulous. Down below, a brick patio extends out into the back yard, which is surrounded by a metal privacy fence and has mature trees and landscaping. The home also has a surround sound system and a three-car garage, Noel said.
About this Home:
Address:
14749 Memorial Tower Drive
Lot size:
115 x 221 x 76 x 195 feet
Living area:
4,287 square feet
Bedrooms:
Five
Baths:
Three full, one partial
Price:
$930,000
Marketing agent:
Matt Noel
Coldwell Banker ONE
Contact:
225-931-9723
PHOTOS BY
STEPHEN EISENBRAUN
FOTOSOLD

