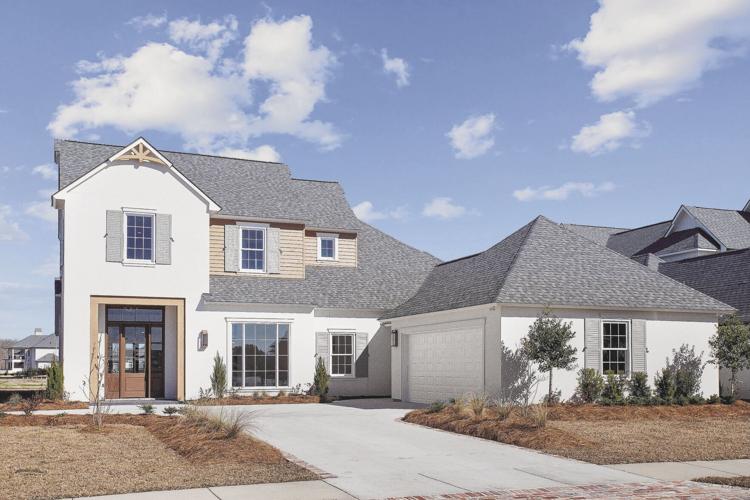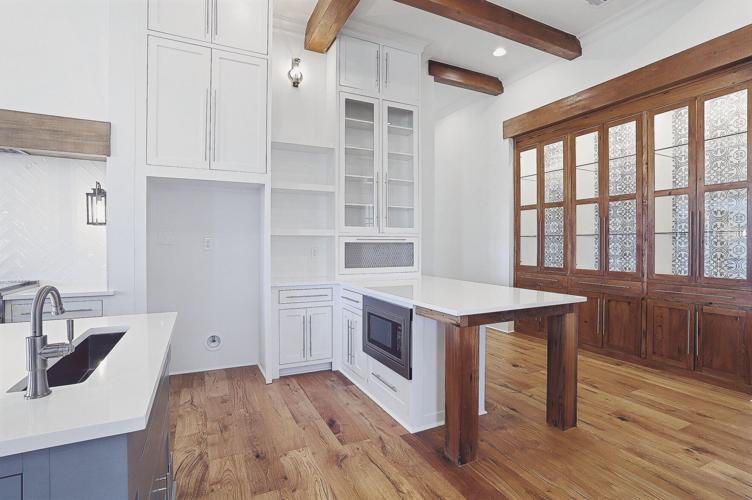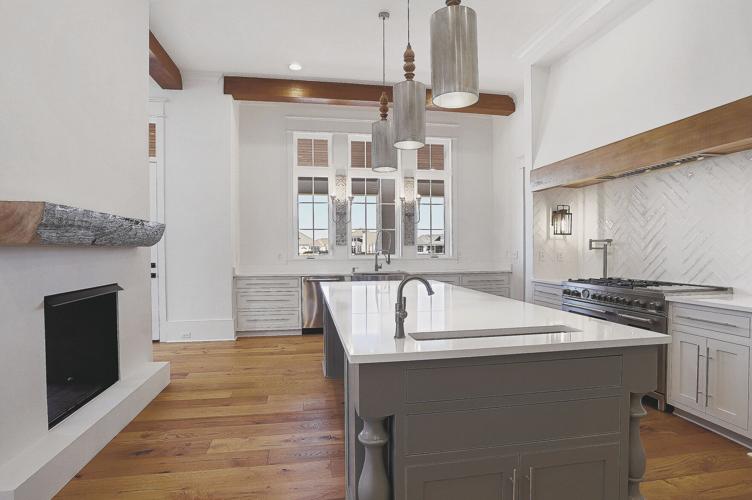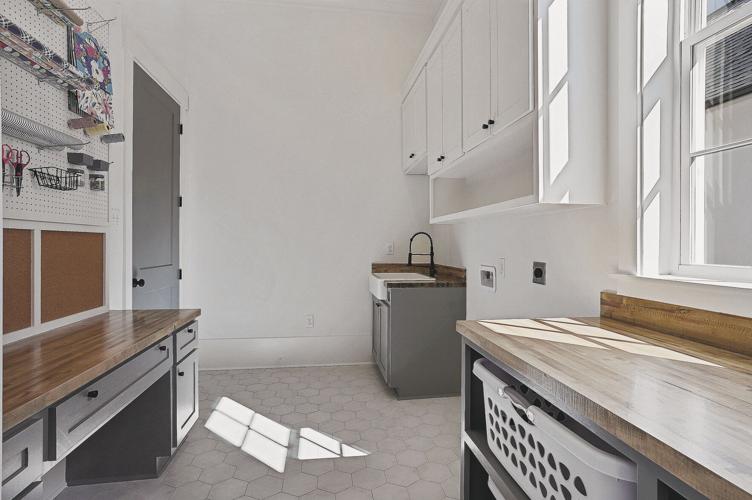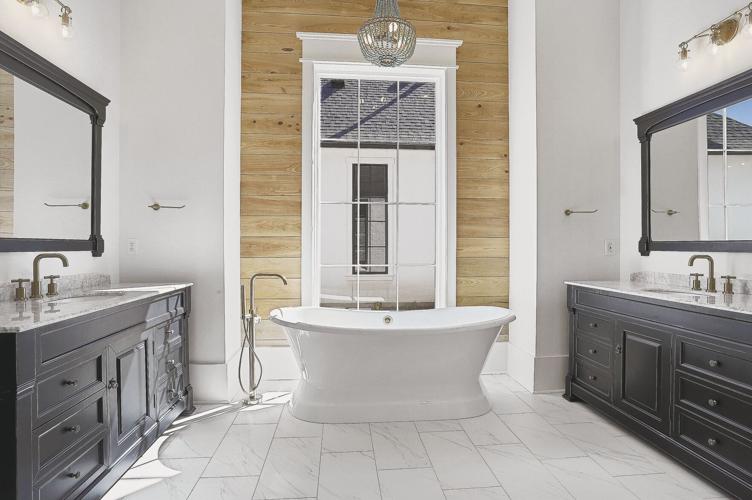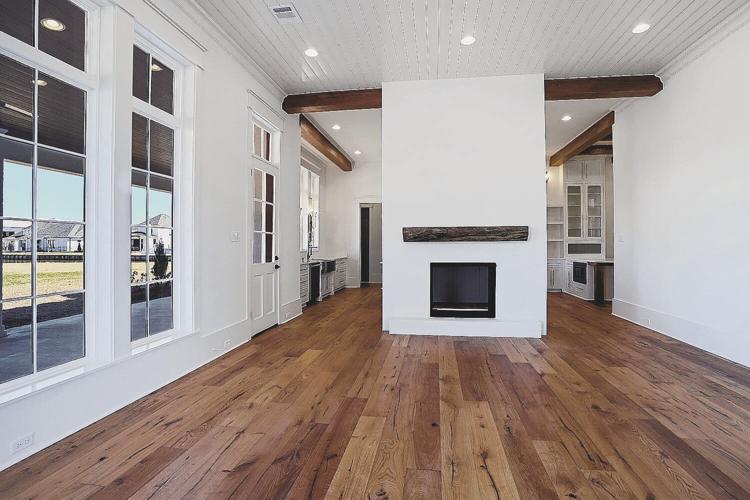The new construction at 1982 Tiger Crossing Drive in University Club offers five bedrooms, four baths, and beautiful white oak flooring in more than 3,800 square feet of living space. With an outdoor kitchen at one end and a fireplace at the other end of a covered patio, this home is ready to entertain,
Designed by Laura Morel and built by Milton Morel with GM Builders, the home boasts lots of interior wood, which always makes interior spaces feel warm and inviting.
“The architect was true to Louisiana displaying the natural element of cypress,” said Candice Castro, the Coldwell Banker ONE agent marketing the home. “The cypress begins with the framing of the front door,” she said. “It continues with beam work, and in the kitchen, a built-in antique cypress china cabinet and accent fronts on the island.”
The home’s entry is impressive, with white oak flooring starting in the foyer, where the ceiling soars up past 20 feet. A custom wood and iron staircase runs up the left wall, and a chandelier drops from the ceiling, giving a hint about the upscale fixtures used in the home.
“The brushed gold hardware, the sconces lining the staircase, the zinc fixtures over the island…they all complement the finish of this home,” Castro said. “You notice a new detail each time you walk through. Even the laundry room has a crafting station.”
The kitchen is impressive with a custom oversized quartz island with seating and a narrow prep/entertainment sink. The 48-inch Italian cooking system is from Bertazzoni. Placed in a cove with wall sconces, it has a unique pot-filler mounted on the cooking deck instead of the backsplash. An elegant double-sided fireplace with live-edge cypress mantles warms the kitchen and the living room on the opposite side.
Kitchen seating is also available along a breakfast peninsula that extends from a wall of painted cabinetry, some with glass fronts. At one end of the kitchen is a big, beautiful built-in cypress china cabinet. The kitchen also has exposed cypress beams, painted wood ceilings, an appliance garage and a modern butler’s pantry with a built-in wine cooler and reclaimed double-action doors.
The large master suite has three tall windows with transoms viewing the back yard. The centerpiece of the elegant master bath is a free-standing cast iron slipper tub with upscale fixtures rising nearby from the floor. The tub is between a pair of furniture-style vanities topped with Carrera marble and custom mirrors above. A frameless glass shower with dual water sources has a bench seat at one end.
Shiplap accent walls are used in the huge master closet, as well as several other areas of the home. The closet has shoe racks, a dresser and a makeup desk illuminated by a pair of wall sconces. “The craftmanship of the master closet is extraordinary,” Castro said.
The home’s layout accommodates two bedrooms downstairs and three upstairs. Up the custom staircase, a second-floor balcony overlooks the foyer. A children’s TV den with a mini-fridge is near the landing.
Exterior entertaining spaces are fabulous, with an outdoor kitchen at one end and a wood-burning fireplace at the other end of the covered rear porch.
About this Home
1982 Tiger Crossing Drive
Lot size:
145 x 88 x 143 x 77 feet
Living area:
3,837 square feet
Bedrooms:
Five
Baths:
Four full, one partial
Price:
$890,000
Marketing agent:
Candice Castro
Coldwell Banker ONE
Contact phone:
225-324-1023
Photos by:
Stephen Eisenbraun, FOTOSOLD

