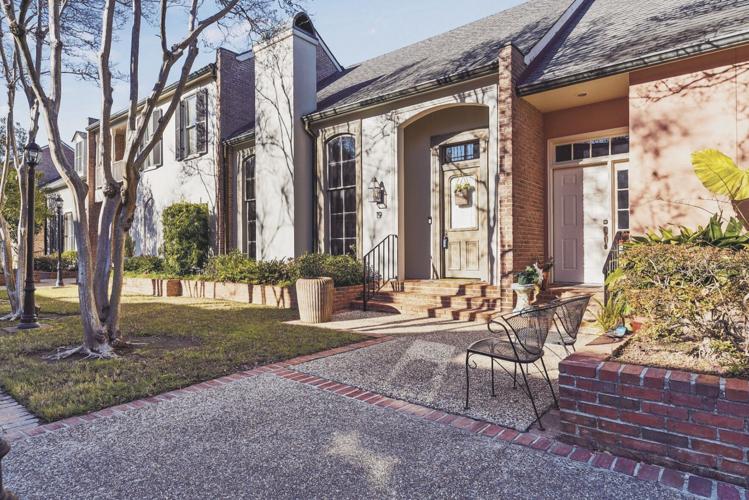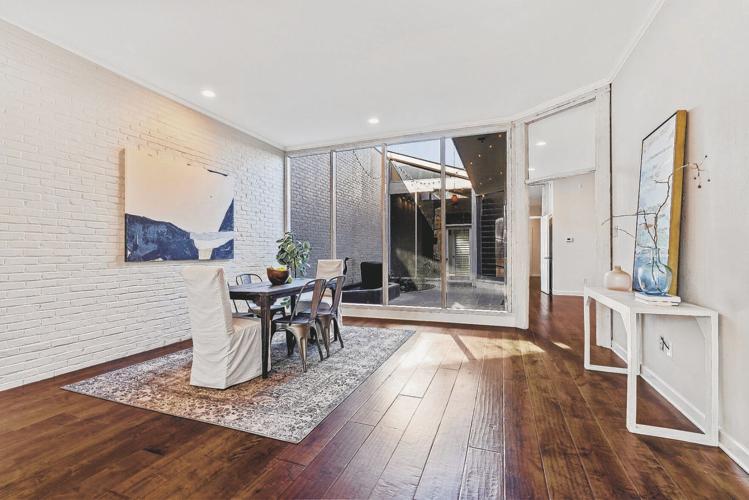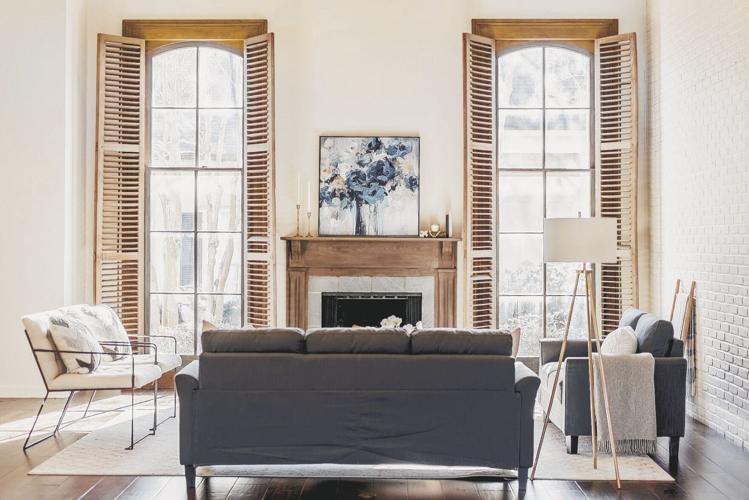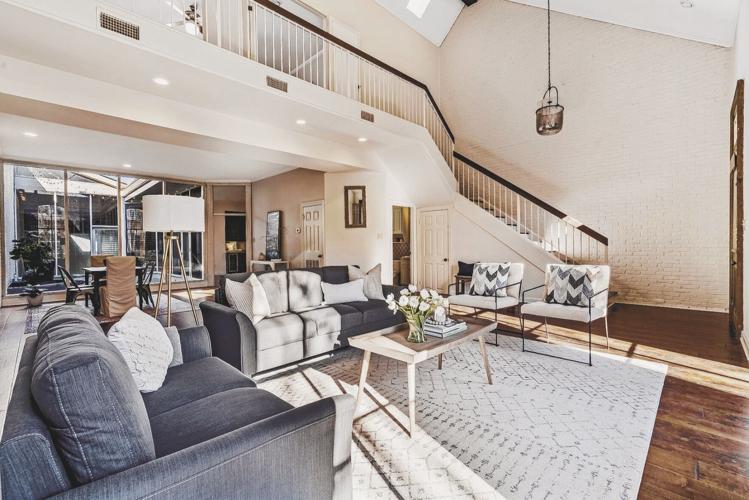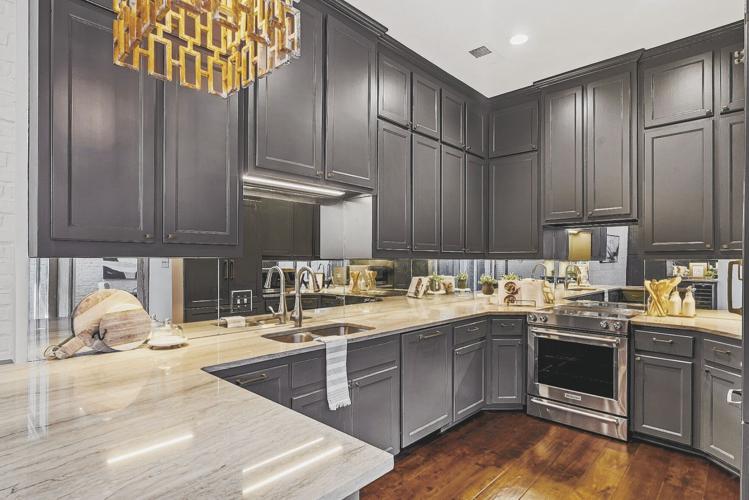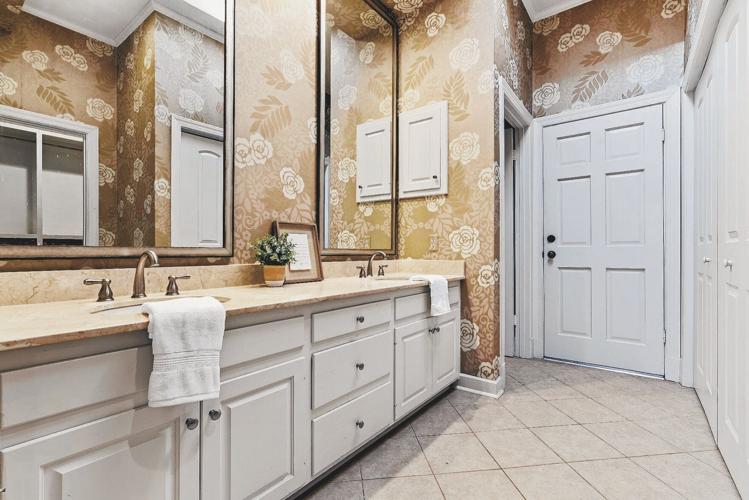Jamestowne Court is an exclusive, gated townhouse community tucked away off Essen Lane at Interstate 12 in the heart of the city. Despite its convenient location, this luxury development is quiet, private and secure. No. 19 Jamestowne Court may officially be a “townhome,” but it has nearly 3,000 square feet of living area with soaring ceilings, beautiful windows and upscale amenities.
Life is easy and laid-back at this development. Shady, brick-lined promenades meander through courtyards and fountains among 74 upscale townhomes. With zero lot lines and zero maintenance, residents can live a carefree, no-worries kind of lifestyle.
Although the townhomes share exterior brick soundproofed walls, none share front elevations. Each home has its own individual character and unique front entrance. Like all the homes in Jamestowne Court, No. 19 is unique in its design and amenities. It’s also ready for move-in, according to Barbara Anne Eaton, the Coldwell Banker ONE agent marketing the property.
“All of the townhomes open to a magnificent promenade of lush landscaping with fountains maintained by the homeowner’s association,” Eaton said. “It is absolutely magical.”
The homeowner’s association also maintains the exterior of the townhouses, she added. The development is also protected by an on-site 24-hour guard service, Eaton said.
The entrance to No. 19 leads directly into the great room, which has a sea of wood flooring. A wood-burning fireplace is to one side and a custom staircase runs up the wall to the second floor. Windows that flank the fireplace have operating interior cypress shutters, an attractive and interesting design element.
The home is deep front to back, wrapping around a central fountain courtyard and an adjoining atrium, both visible through big floor-to-ceiling windows.
White brick accent walls are in the great room and the formal dining area, which also has floor-to-ceiling windows that view the central courtyard. More floor-to-ceiling windows view the courtyard from the keeping room and master bedroom.
“You feel as though you’re living outside with the extraordinary number of windows throughout the house,” Eaton said. “The soaring ceilings in the living area are breathtaking.”
The kitchen offers 3 cm quartz countertops and stainless appliances, including a glass-top stove and paneled refrigerator. Double rows of painted cabinetry with undermount lighting stretch to the ceiling.
The nearby keeping room has more painted cabinetry above and flanking a wine cooler. The atrium on the other side of the courtyard can serve as a study or sunroom, Eaton said.
The master bedroom is near the back of this long townhome. More hardwood flooring and another white brick wall are featured in the bedroom, while the master bath has dual vanities, a separate area with a soaker tub across from a walk-in shower. The master closet is surprisingly large.
Up the custom staircase, the second floor has a bedroom with its own a bath and a large closet, Eaton said. There is also an attached two-car garage.
If you’d like to see No. 19 Jamestowne Court for yourself and perhaps take a leisurely stroll along the sidewalks of this luxury development, you should stop by the open house today from 2-4 p.m.
About this Home
19 Jamestowne Court
Lot size:
27 x 119 feet
Living area:
2,995 square feet
Bedrooms:
Two
Baths:
Two full, one partial
Price:
$550,000
Marketing agent:
Barbara Anne Eaton
Coldwell Banker ONE
Contact phone:
225-733-6874
Photos by:
Ecko360

