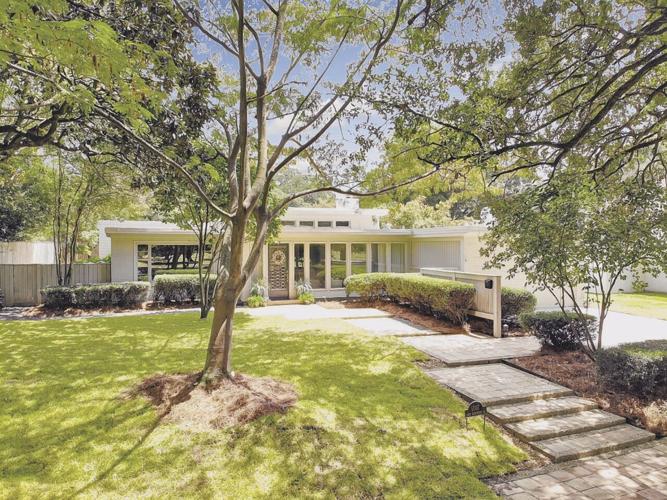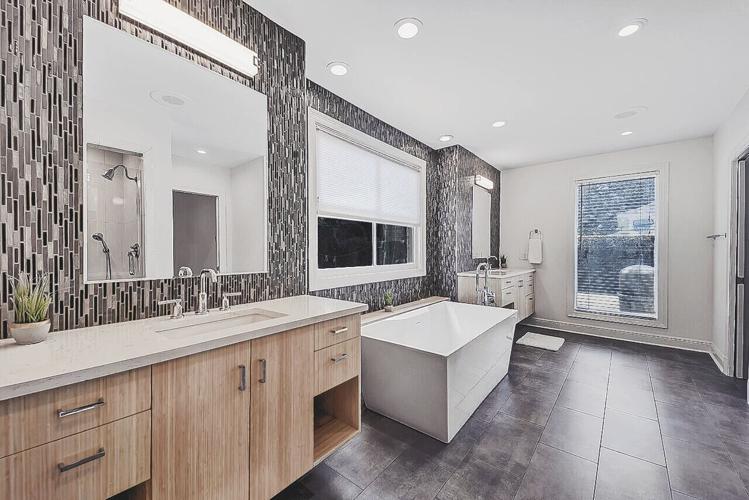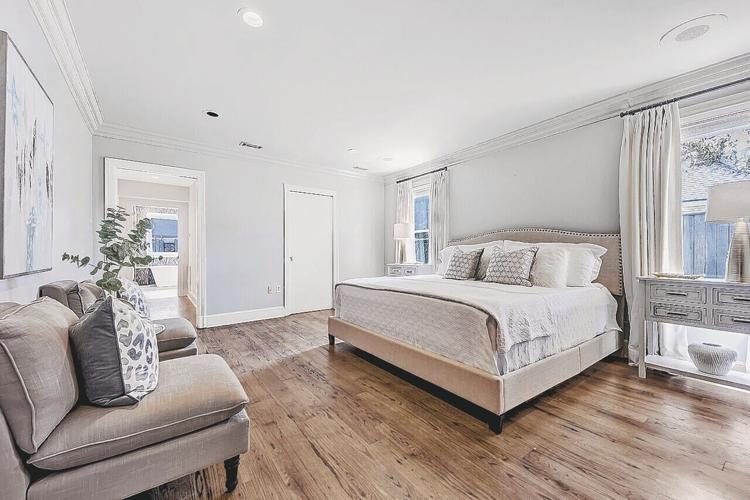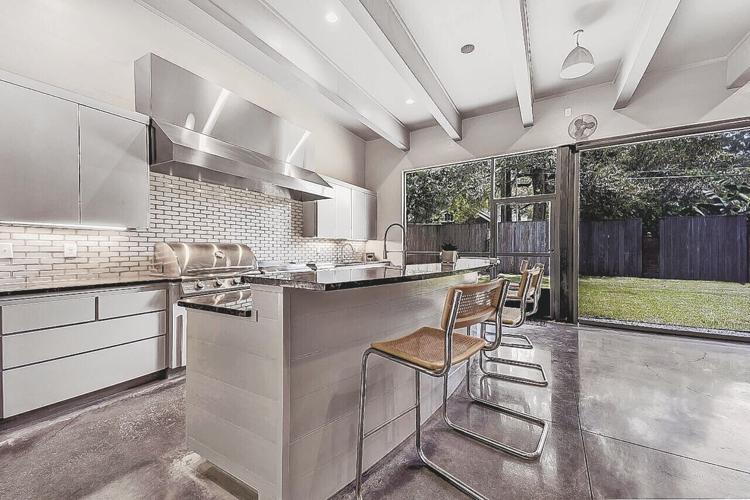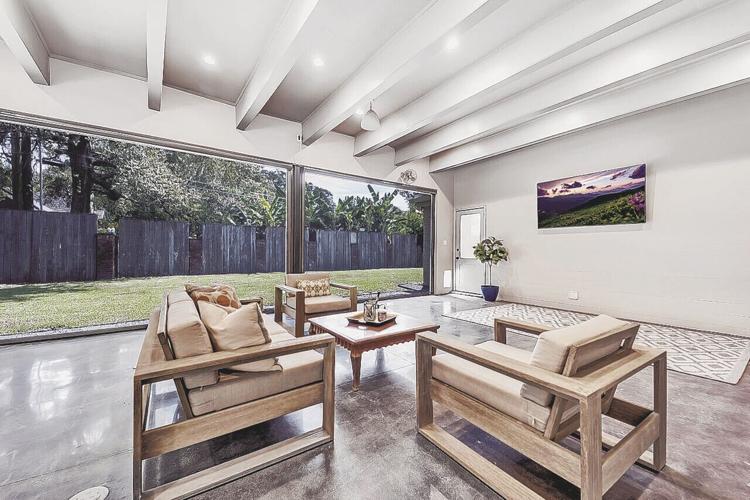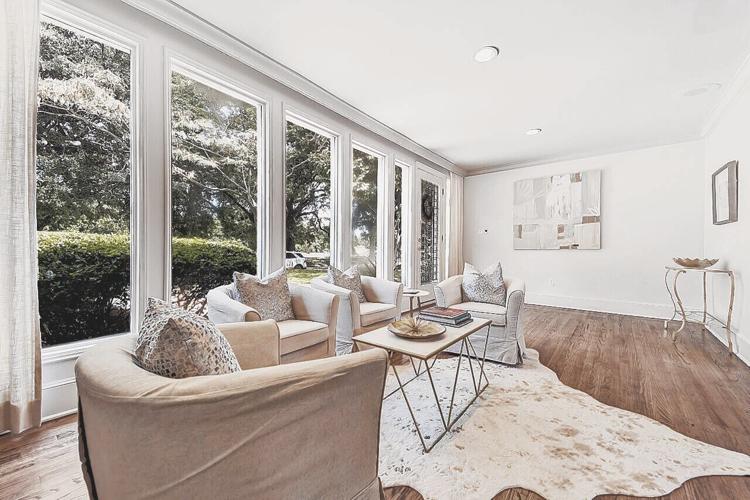The mid-century modern home at 1707 East Lakeshore Drive, built in 1948 and updated recently, blends the best of then and now. With a 900-square-foot outdoor kitchen area and walls of glass throughout the home, this unique offering is close to Downtown and within walking distance of LSU.
“This updated mid-century modern home is a true one of a kind,” said Ryn Jones, the RE/MAX Professional agent marketing the home. “The built-in antique bookcases in the office came from a New York Law firm. The 1-year-old outdoor kitchen with almost 900 square feet not included in the living area, designed by my husband, John Jones of Al Jones Architect, is an entertainers dream.”
The home, which sits on a .3-acre lot overlooking the City Park Golf Course on prestigious East Lakeshore Drive near its intersection with Perkins Road, has a decidedly contemporary style, with wide-open spaces and lots of room for entertaining.
A beautiful leaded glass entry door welcomes guests, who step inside to a sea of wood floors and a foyer/sunroom with a wall of windows that provide lots of natural light.
The home has several surprises, the biggest of which is the huge outdoor kitchen and living room, an enclosed space with shiplap walls and a pair of motorized screens that rise to welcome the outdoors inside. “With the retractable screens, this space becomes an extension of the living area,” Jones said, even though it is not included in the living area square footage.
A breakfast room conveniently located off the kitchen opens to this large covered outdoor area, which features granite counters, a large bar with seating, two sinks, oscillating fans and Blaze grills below an oversized stainless hood. The outdoor kitchen is wired with Crestron speakers and has additional gas & electric lines in place for a future fire pit, Jones said.
The outdoor kitchen, which is larger than indoor kitchens in some other homes, also has cabinetry with undercounter lighting above subway tile backsplashes. The indoor kitchen, meanwhile, also has undercounter lighting, a walk-in pantry, stainless countertops and a stainless appliance package that includes a Viking Professional six-burner gas range.
The living room has 11-foot ceilings and crown molding with indirect uplighting. A huge gas log fireplace is flanked by built-in cabinetry. Adjoining the living room is the home’s formal dining room and an office with a wall of built-ins and massive windows offering views of the golf course.
The recently updated master suite has recessed lighting and a large walk-in closet with built-ins. The master bath has dual vanities and a beautiful Mirabella soaker tub with a freestanding faucet. The master bath, which has its own private access to the outdoor room, also has a large walk-in shower with a bench.
Architectural features throughout the home include pocket doors and operating window transoms. The home, which has been professionally landscaped and freshly painted, has a fully fenced yard and received a new roof in 2018, Jones said. The attached garage has a utility room and is plumbed for another bathroom, she added.
“This unique and impressive home has golf course views and is within walking distance to restaurants, bars, the LSU lakes and a BREC park,” Jones said. “It’s a rare gem.”
If you’d like to see this East Lakeshore Drive home for yourself, stop by today’s open house from 2-4 p.m.
About this Home
1707 East Lakeshore Drive
Lot size:
90 x 150 feet
Living area:
3,254 square feet
Bedrooms:
Three
Baths:
Three
Price:
$750,000
Marketing agent:
Ryn Jones and Jim Rutledge
RE/MAX Professional
Contact phone:
225-936-4906 or 225-202-6550
Photos by:
TIM GUIDROZ/Vantage Aerial

