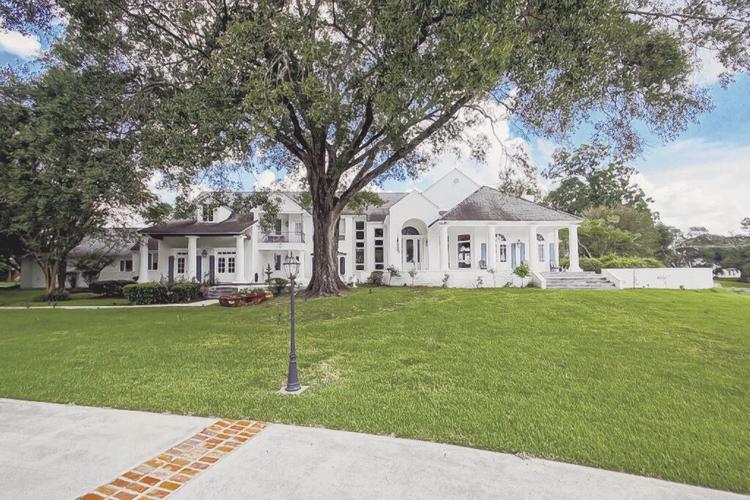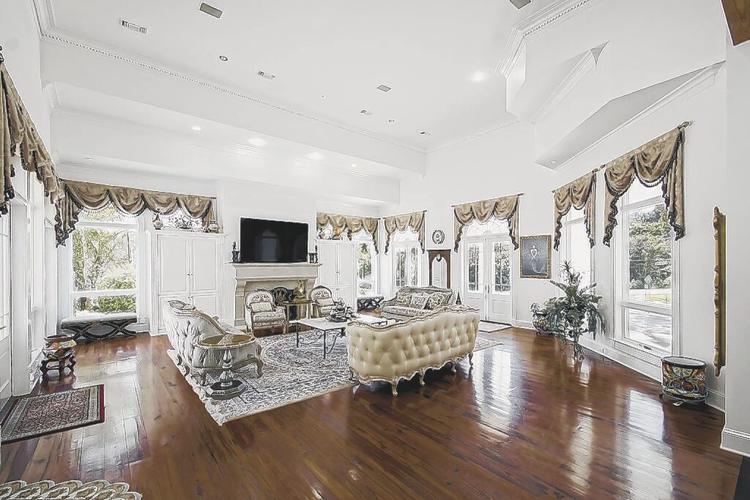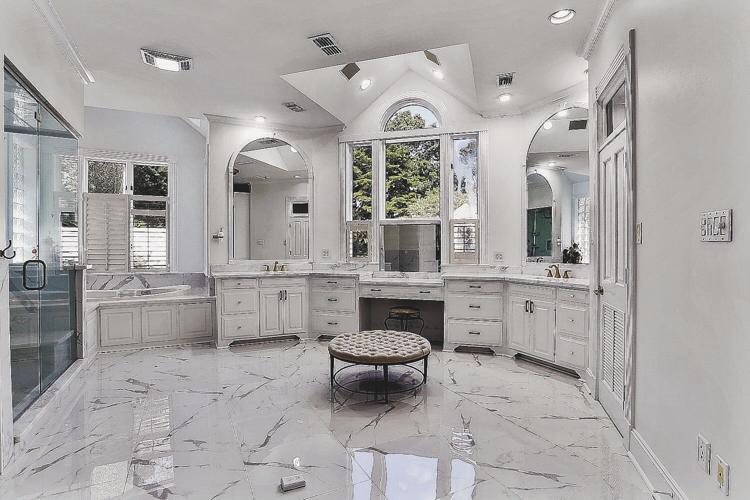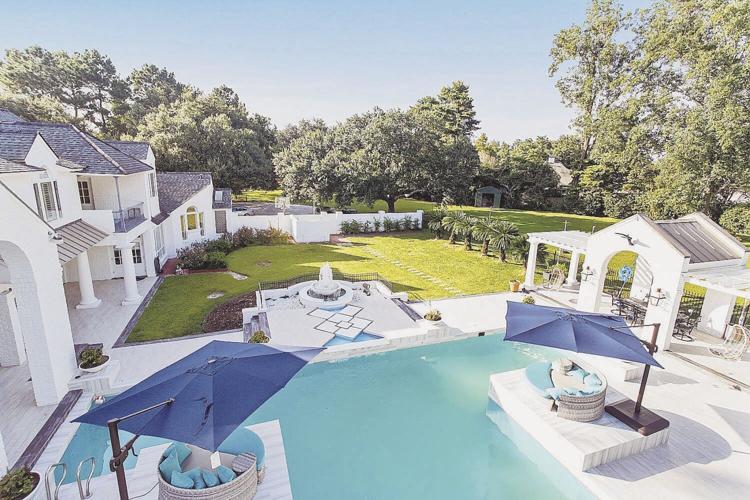The property along Highland Road south of Bluebonnet is arguably some of the most beautiful in Louisiana. And the home at 14747 Highland Road is a stunning estate situated high on a hill on 3.58 acres of this prestigious land. Not far from Interstate 10 and the Country Club of Louisiana, this property represents luxury on a grand scale.
Turning off Highland Road, visitors see a one-acre pond with a fountain on the left side of a concrete driveway. New Orleans style lamp posts line the driveway that meanders up the hill.At the top of the hill, a slate veranda in front of the home has sweeping views of the pond and property.
Stepping through a 12-foot-tall leaded glass door topped by a 3-foot sunset transom, guests walk across antique heart pine floors into the living room, a 29- x 30-foot expanse with views of the pond as well as a stunning pool courtyard behind the house. A massive stone fireplace is centered on one wall of the living room while big windows and French doors allow natural light inside from all around. Ceilings lined with crown molding soar to about 20 feet.
The renovated kitchen features a big 3cm granite island, a six-burner Wolf gas cooktop with a griddle below a pot-filler and double ovens. There’s also a massive stainless refrigerator/freezer, two dishwashers and a warming drawer. A large walk-in pantry has lots of shelving and a window for light. The nearby breakfast area has nice views of the pond.
Entertaining will certainly be a breeze with all the amenities offered by this property. A covered outdoor living area is adjacent to the outdoor kitchen that features granite counters and a stainless grill with custom hood. The covered outdoor entertaining area has an elevated view of the sparkling T-shaped pool. Also included out here are a half-bath and a sauna.
The deck on the left side of the pool has a fountain with stepping pads across the water. A grand seating arbor is behind the pool, and what seems like miles of cool decking surrounds the pool. On the other side of a wrought iron fence behind the pool is a big lawn surrounded by a privacy fence.
Back inside, the master suite becomes a relaxing retreat from the cares of life. The master bedroom, located just across a hallway from a large study that has a brick fireplace and a connecting private office, has heart pine flooring and excellent views of the pool courtyard.
The travertine and marble master bath has dual vanities separated by a makeup desk. A 6-foot air bubbler tub in the corner below glass blocks and plantation shutters is near an oversized walk-in shower with a bench. Closet space will not be a problem in this master suite thanks to built-in dressers, lots of storage cubbies and hanging space for days.
Up the custom staircase, four large bedrooms each have private full baths and walk-in closets.
The home, which has a speaker system throughout, is served by a three-car garage, extra parking spaces, and an irrigation system for the immaculate landscaping. There are three tankless water heaters as well as three HVAC systems. And should another storm approach and the power go out, a whole-home Generac generator system will keep everything going.
Finally – and rarely at this price point – owner financing is available for this property, according to Carolyn Webber, the agent marketing the home for RE/MAX Real Estate Group.
About this Home
Address:
14747 Highland Road
Lot size:
634 x 329 x 321 x 536 feet
(3.58 acres)
Living area:
6,750 square feet
Bedrooms:
Five
Baths:
Six full, one partial
Price:
$1,995,000
Marketing agent:
Carolyn Webber
RE/MAX Real Estate Group
Contact phone:
225-907-7166 or 768-7600
PHOTOS BY:
FOTOSOLD and
BRADY CRANE PHOTOGRAPHY







