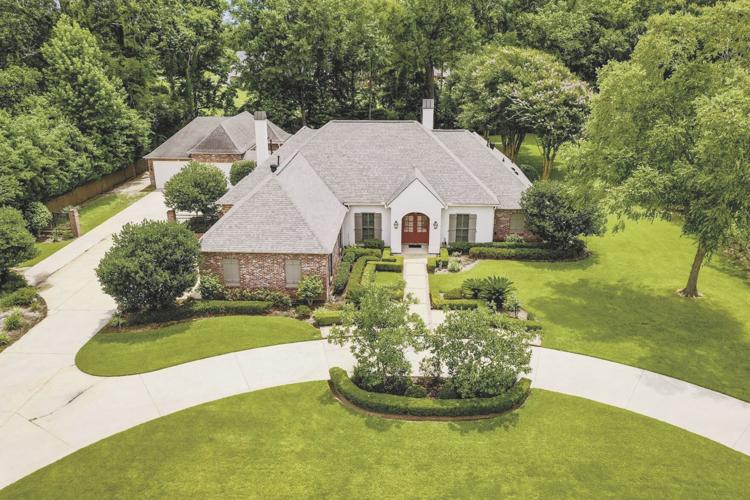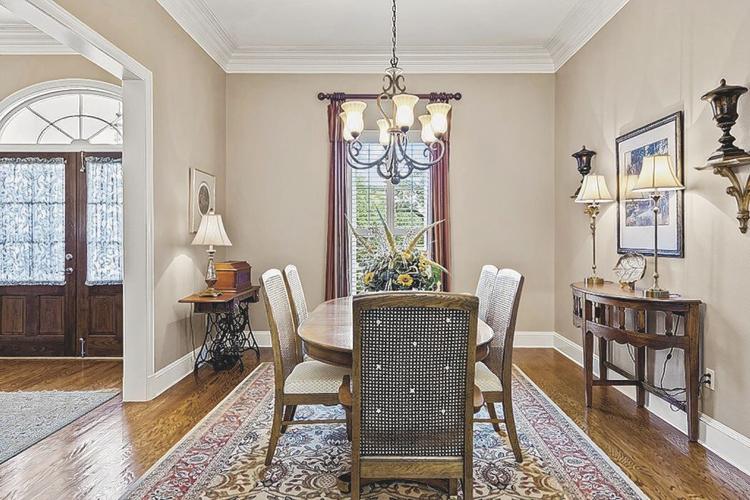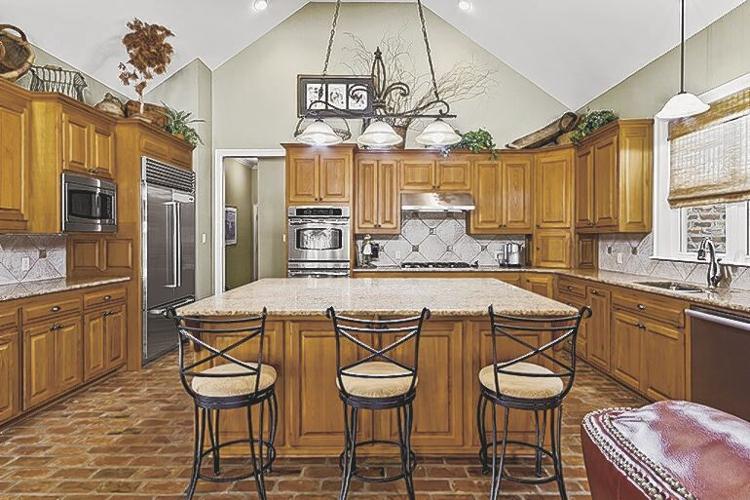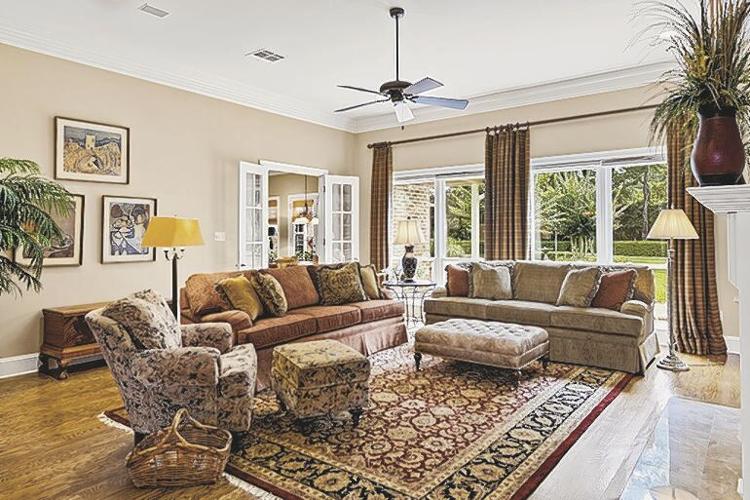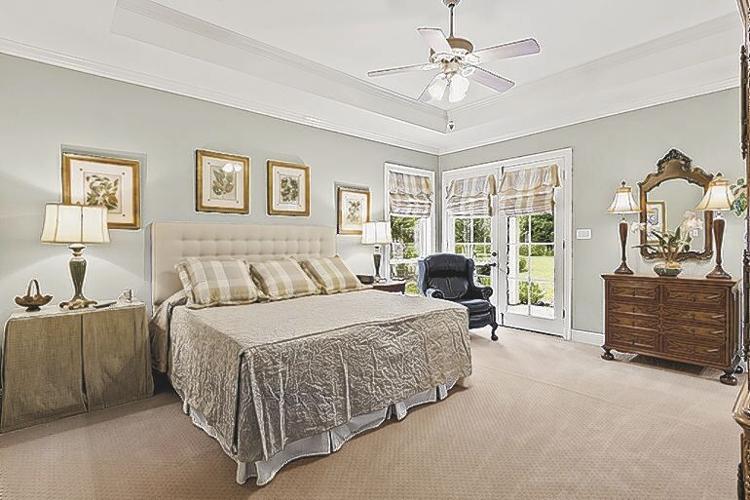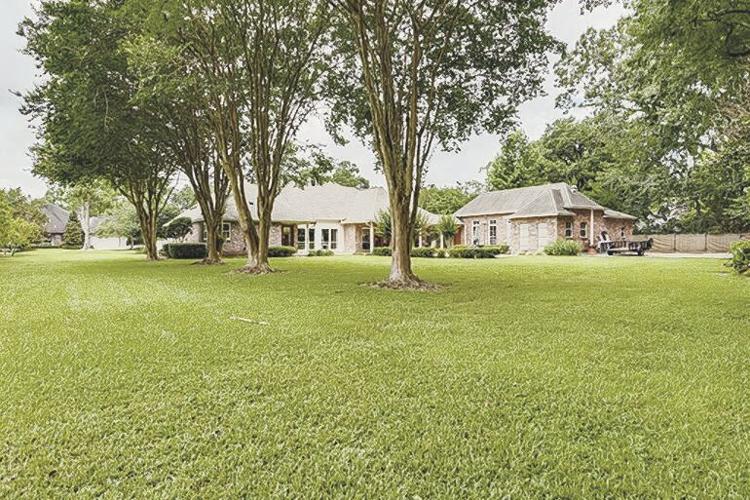The home at 18588 St. Andrews Court East has more than 3,300 square feet of living space nicely arranged in an open and inviting floor plan. The home is nestled on a one-acre lot in St. Andrews, an exclusive gated community off Old Perkins Road in Prairieville.
“St. Andrews is an exclusive subdivision with a private gate and estate-sized lots tucked away off Old Perkins Road, just minutes from Highland Road and Interstate 10,” said Diane Moran, the Coldwell Banker ONE agent marketing the property.
A driveway circles in front of the tall French style home and continues back to the garage and a climate-controlled workshop in back. When guests walk up the brick-edged sidewalks to the front entrance, they notice boxwood hedges and other manicured landscaping. “And because the house and workshop sit on a one-acre lot, there’s still plenty of room for a large back yard,” Moran said. “The rear yard would be perfect for a pool.”
Double wood entry doors are topped by a massive sunset transom, and wood floors welcome guests inside. Immediately to the left, the formal dining room has oak flooring, crown molding and a tall window for natural light.
From here, cased openings lead into the living room, which has a wall of windows that view the back yard. A wide fireplace is topped by a mantle with dentil molding, and built-in cabinetry is on the left side.
“The gourmet kitchen has a cathedral ceiling and real brick floors,” Moran said, adding, “There’s an abundance of cabinets, a massive new SubZero refrigerator/freezer and a walk-in pantry.” The kitchen also has an oversized island with a breakfast bar and double wall ovens next to a five-burner gas cooktop.
The nearby keeping room has a masonry fireplace and a French door exit to the back. Like the kitchen and keeping room, the breakfast room is floored in real old bricks. The whole area is open and inviting. “The beautiful brick and wood flooring give the home a warm, southern feel,” Moran said.
The carpeted master bedroom has a big tray ceiling and French doors that lead to a private covered porch in back. The elegant master bath has a corner tub below frosted glass windows, dual vanities with wide mirrors, an oversized walk-in shower, tile flooring and a huge walk-in closet.
Meanwhile, the workshop behind the home is the perfect spot to store outdoor equipment and toys. “It has 1,400 square feet of climate-controlled space,” Moran said, adding it also has custom cabinetry and a half bath. Four vehicles would fit easily in this bi garage, she said, “or the workshop could be used as a ‘man cave’ as well,” she said.
The home’s landscaping – front and rear – is kept beautiful thanks to a sprinkler system, Moran said. And power outages are no problem here thanks to a 36 kW generator that services the whole home and workshop, she added.
About this Home:
Address:
18588 St. Andrews Court East
Lot size:
170 x 293 x 185 x 220 feet (1 acre)
Living area:
3,308 square feet
Bedrooms:
Four
Baths:
Three
Price:
$975,000
Marketing agent:
Diane Moran
Coldwell Banker ONE
Contact:
225-445-4720
Photos by:
KIMBERLY TARVER/AT FIRST SITE

