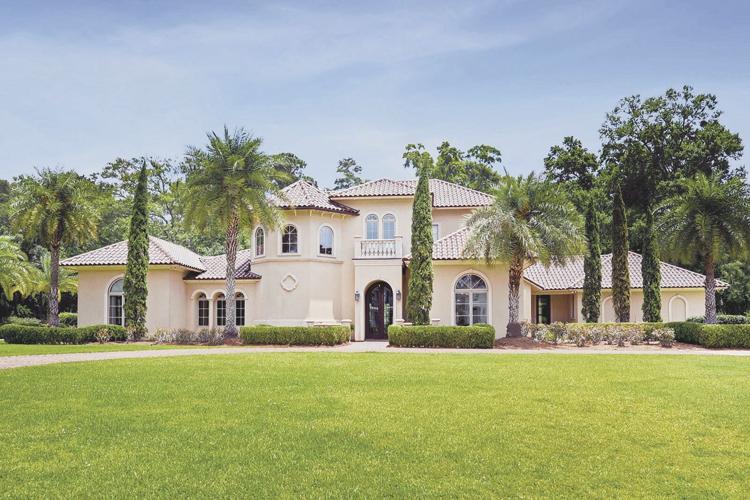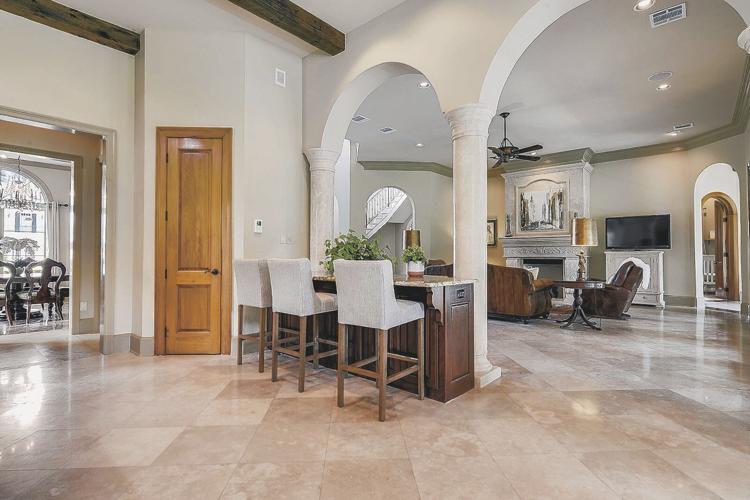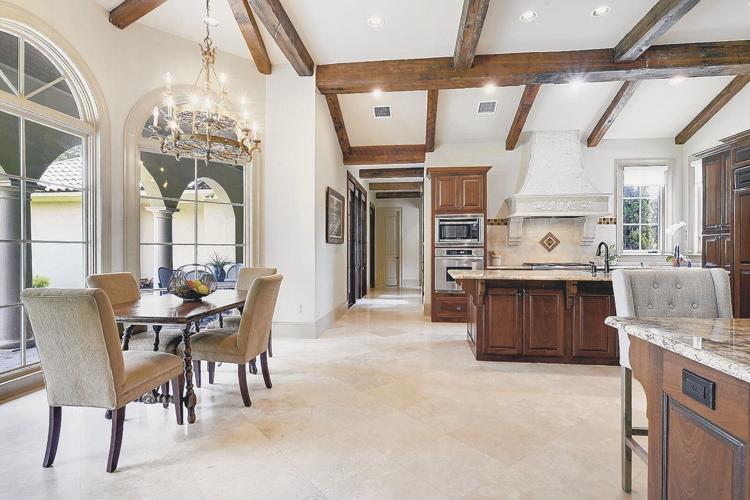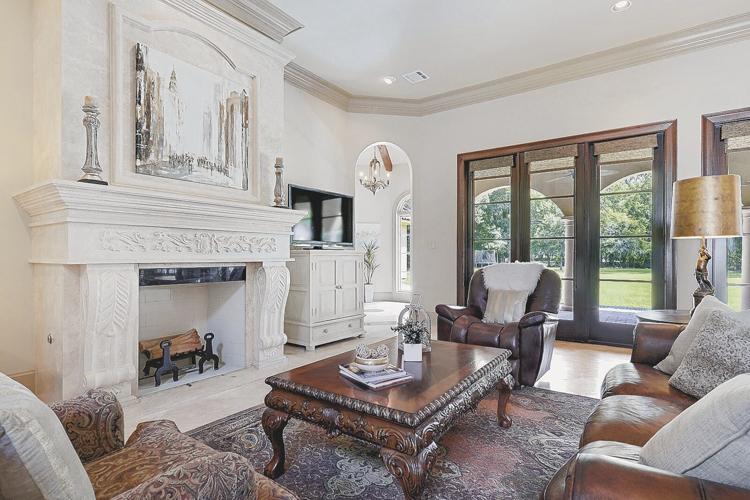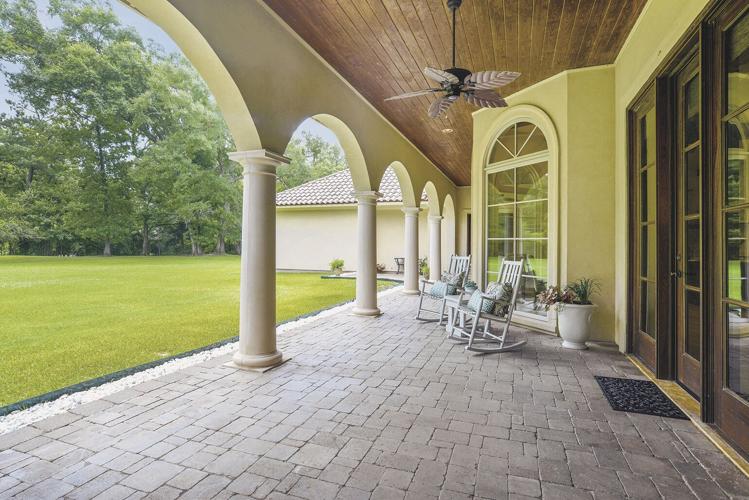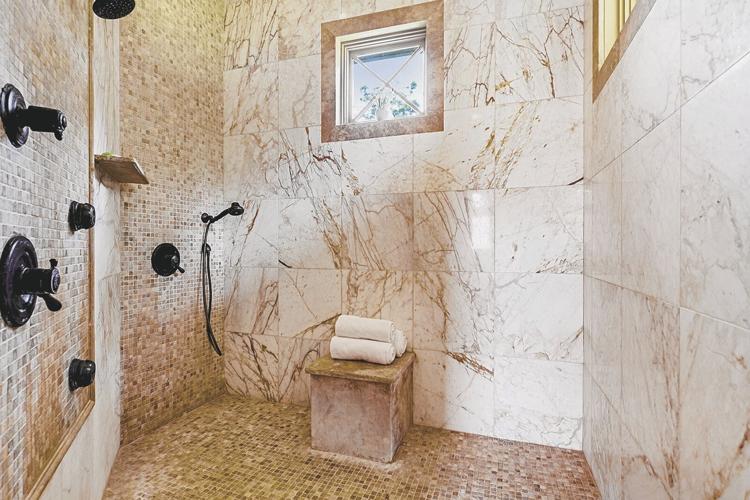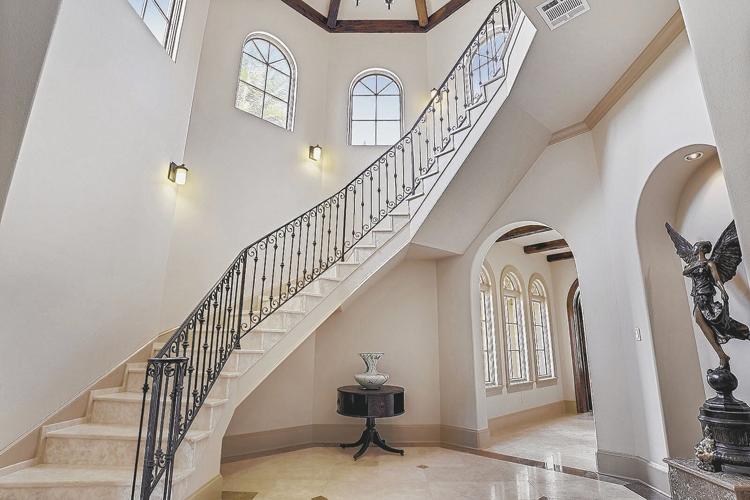The Italian Renaissance style home at 16015 Highland Bluff Court is an elegant and private residence with a clay tile roof, imported chandeliers, a hand-carved travertine fireplace, marble floors and solid marble columns. It’s an impressive masterpiece nestled on a 1.6-acre corner lot off Highland Road in Highland Bluff.
High end amenities and architectural details are evident throughout this home, which was designed by Architect Lionel Bailey and constructed by Newt Ogden Builders Inc., according to Ryn Jones, who along with Jim Rutledge is marketing the home for RE/MAX Professional. “This impressive home is like no other,” Jones said.
The home has five bedrooms, three full baths and two partial baths in more than 5,000 square feet of living space. And this is no ordinary living space either.
Stone, marble and iron are used extensively in the home, which has lots of balconies, art coves and other design elements. Right off the bat, an amazing custom travertine and iron staircase winds 22 feet up a wall left of the foyer to a domed ceiling with a 16-light iron chandelier. Arched windows line the walls near the ceiling. Arches – windows and entryways – are a recurring theme in the home, described by Jones as “perfect for entertaining and accommodating any size family.”
In the living room, a massive hand-carved travertine fireplace is exquisite, similar to a custom travertine hood over the cooktop in the kitchen. A wall of windows and French doors overlook a winding covered porch and serene back yard.
The kitchen has massive beams crossing the ceiling above stained cabinetry and 3cm granite on two islands plus the countertops. The stainless appliance package is top of the line, featuring Dacor and SubZero. There’s also a walk-in pantry and a bar that overlooks the living room.
The nearby breakfast room allows impressive views of the rear of the estate through three massive windows topped by sunset transoms. The formal dining room on the other side has more big windows with sunset transoms above. A butler’s pantry is located conveniently between the kitchen and formal dining room.
Meanwhile, back in the master suite, more big windows offer more amazing views. The master bedroom has a double-sided gas fireplace and private patio access, Jones said. The elegant master bath has dual vanities and a pair of heavy marble columns standing guard over a hydro-jet soaker tub and a walk-in marble shower. A home office has reclaimed wide plank wood floors.
Up the custom travertine and stone stairway, the home’s second floor has a bedroom with a private balcony. This large bedroom could also serve as a bonus room or playroom, Jones said.
She said other features of the residence include a hard-wired security system, copper gutters, four zoned HVAC units, a central vacuum system, a large laundry and a three-car garage with attached storage room.
“This exquisite home is a hidden gem with plenty of space and privacy while conveniently located off of the Highland Road corridor near all that this highly sought-after location has to offer,” Jones said.
If you’d like to see the home for yourself, it will be kept open today from 2-4 p.m., she added.
About this Home
Address:
16015 Highland Bluff Court
Lot size:
139 x 164 x 285 x 338 feet
Living area:
5,028 square feet
Bedrooms:
Five
Baths:
Three full, two partial
Price:
$1,150,000
Marketing agent:
Ryn Jones & Jim Rutledge
RE/MAX Professional
Contact phone:
225-936-4906 or 225-202-6550
Photos by:
Larry Russell, IMOTO Photography

