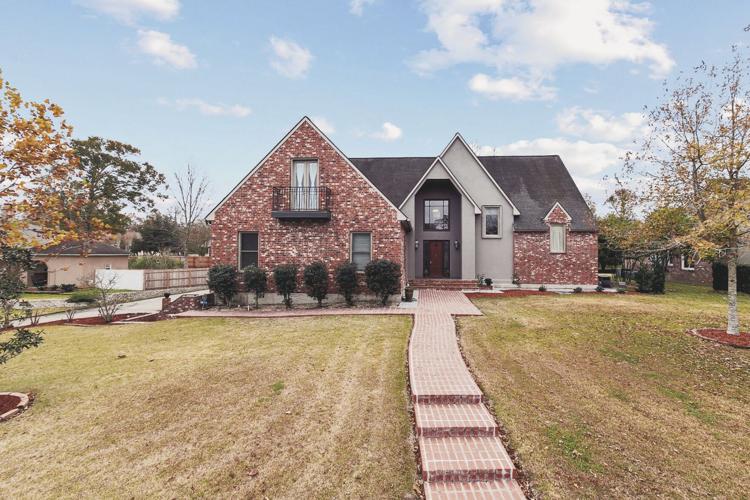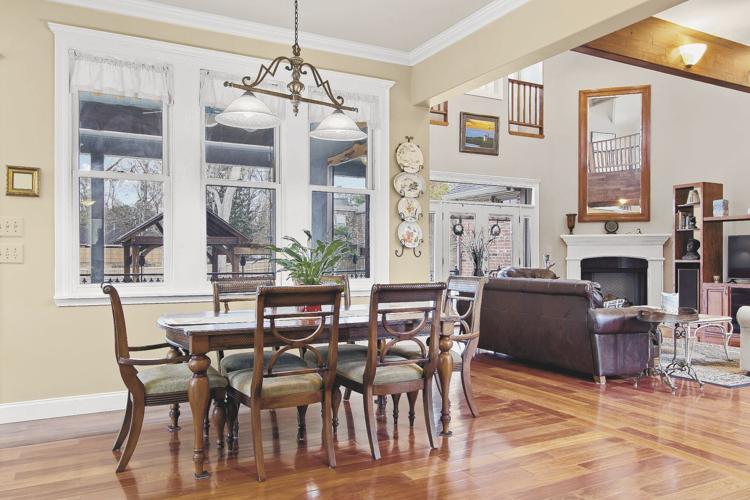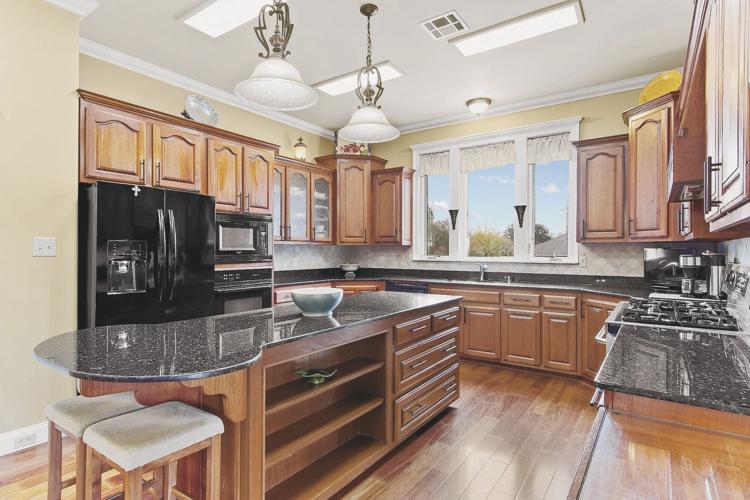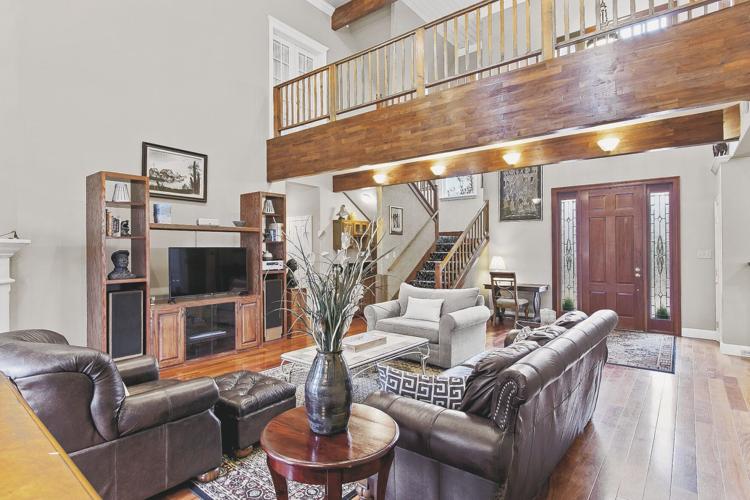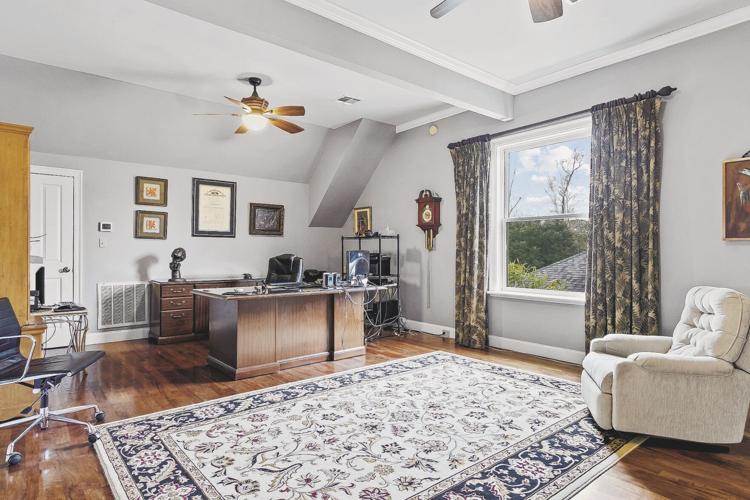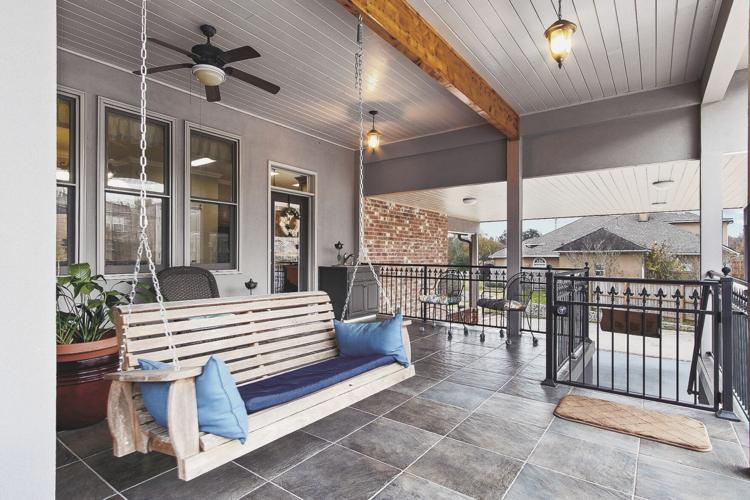The home at 16175 Feliciana Ave. in Prairieville is a custom four-bedroom residence with soaring 22-foot ceilings, a heated pool, six-inch exterior walls and a 15kW generator for when the power goes out. The home, situated on a half-acre lot, is located in the Bluff Oaks subdivision just south of the parish line.
“This is definitely a one-of-a-kind, unique property,” said Diane Moran, the Coldwell Banker ONE agent marketing the home. The home’s three-level layout is interesting, unique and functional with three bedrooms on the main level and one upstairs.
The tall brick home sits high on a hill with a retaining wall and steps leading to a brick sidewalk up to the front entrance. The driveway heads around back to a two-car garage and climate-controlled workshop located below the home’s main level. From here, stairs lead up to the main floor of the home. Just behind the garage is a two-car carport, so there’s parking galore.
Front entry to the home is gained through a stained hardwood door with leaded glass sidelights. Stepping inside, guests will immediately be in the great room, an expansive space with a second-floor walkway below 22-foot ceilings made from tongue-and-groove wood.
Wood floors below and stained beams above add drama to this impressive room. The dining area and kitchen are to the left, while a custom staircase is to the right. Two balconies in the great room are above French doors to the rear porch. A corner fireplace is next to the French doors, which have sidelights and a transom. The dining area has three windows and an exit to the rear patio.
The wood flooring extends into the kitchen from the dining area, complementing the stained kitchen cabinetry. A keyhole-shaped center island is topped with granite, as are the kitchen countertops.
Like several interior doors, the master bedroom entrances are topped by transoms, and a good night’s sleep is assured by sound walls between the great room and the master bedroom. A pair of closets accessed by pocket doors is along a short hallway into the master bath, an elegant space with dual vanities, a makeup desk, a jetted tub and a walk-in shower.
Up the custom staircase is a guest suite with access to an outside balcony. Just off the large bonus room is an office that could become a home theatre or craft room, Moran said. “The spacious second floor is perfect for the homeowner that needs extra space,” she said. “It includes a large den, a guest bedroom, two separate offices, a bath and a huge storage closet.”
Out back, the covered rear patio has pavers on the floor and ceiling fans above in a beaded board ceiling. There’s an inground pool that is heated for cold winters and cooled for hot summers. A pavilion is adjacent to a pergola on the back side of the pool, which is surrounded by concrete and artificial turf for a neat and clean look. A concrete privacy wall surrounds the whole space.
Clearly, lots of engineering and customization is offered in this special Prairieville property. The home has a 15kW generator, a central vacuuming system, six-inch exterior walls, foam insulation and a landscape sprinkler system. A bank of grid-connected solar panels installed on the rear roof mean this home is also very energy efficient. There’s even a cistern for rainwater collection.
About this Home
Address:
16175 Feliciana Ave., Prairieville
Lot size:
200 x 215 x 82 x 160 feet
Living area:
4,966 square feet
Bedrooms:
Four
Baths:
Three full, one partial
Price:
$749,900
Marketing agent:
Diane Moran
Coldwell Banker ONE
Contact phone:
225-445-4720
Photos by:
Kimberly Tarver/At First Site

