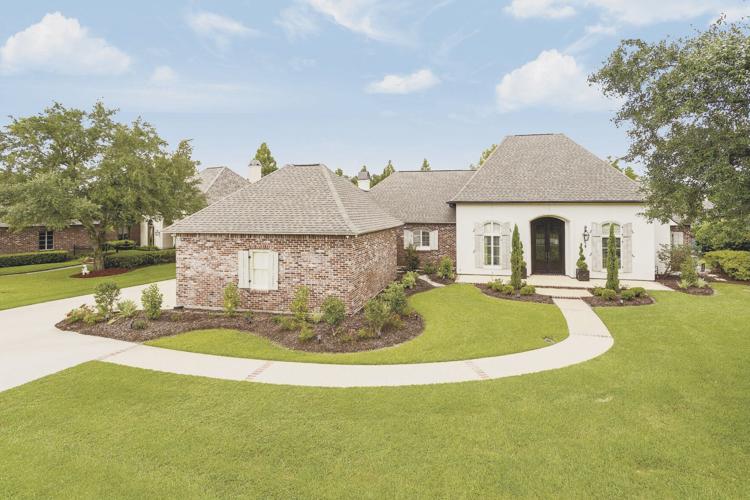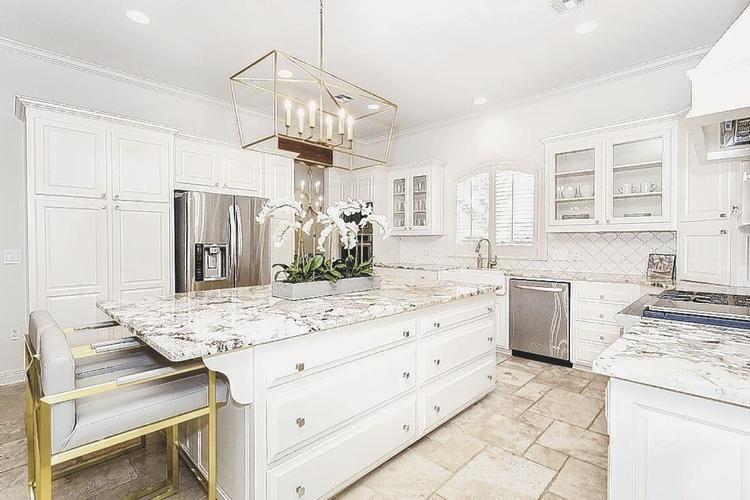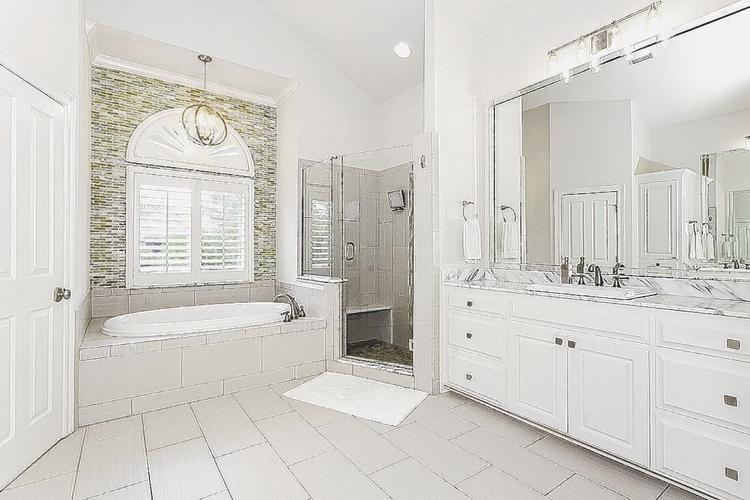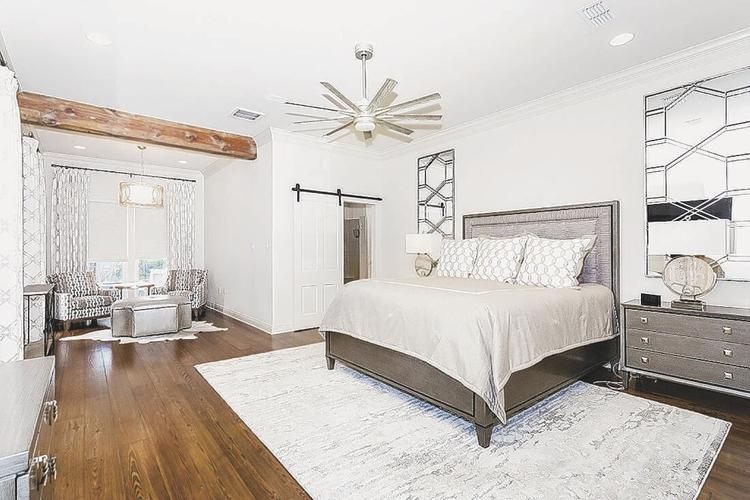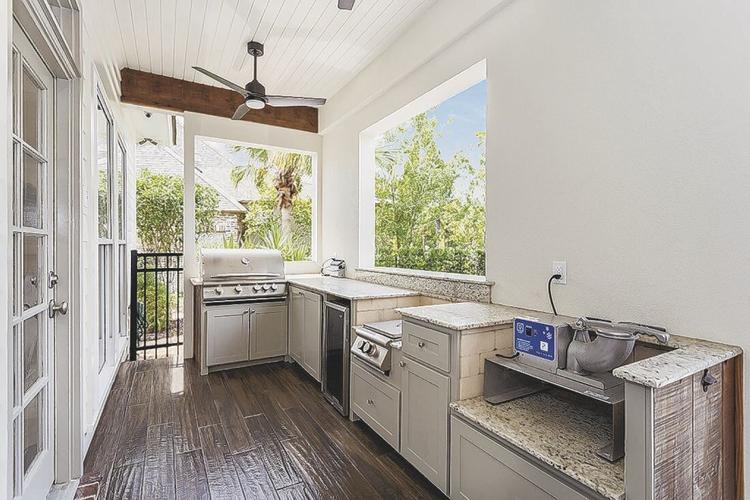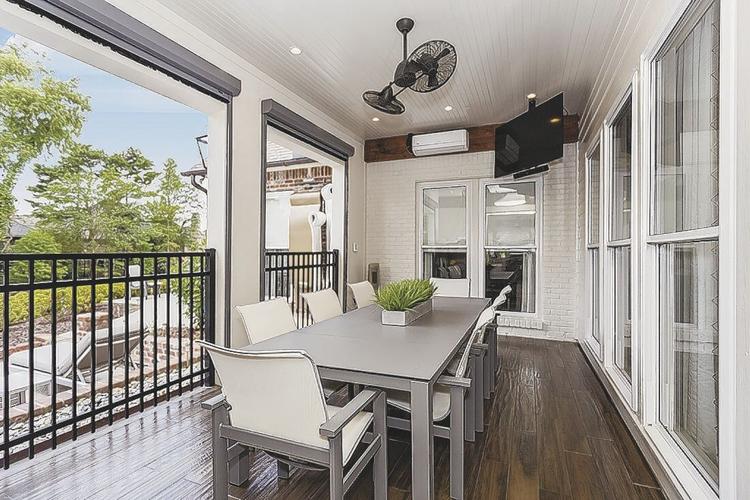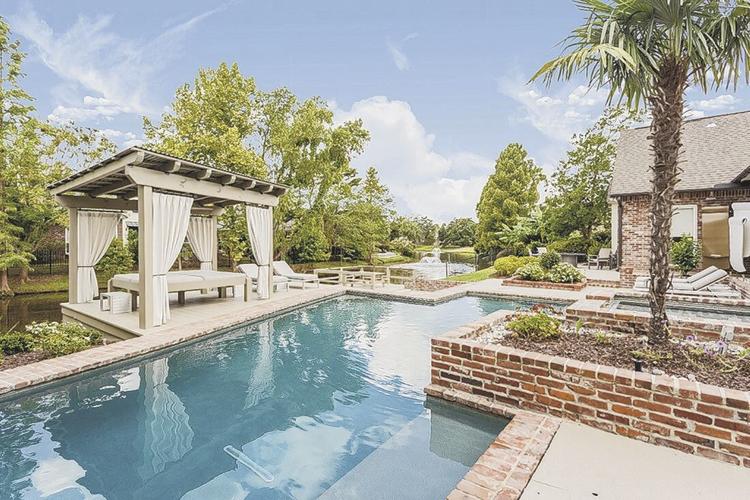The home at 18834 Santa Maria Parkway has a beautiful saltwater pool and cabana that creates a resort style retreat just steps away from the back door. The home also has immaculate landscaping, fresh paint and professional updates. With more than 3,300 square feet of living space, this offering in Santa Maria is also move-in ready.
Santa Maria is a large golf course community with upscale homes, playgrounds and tennis courts off Perkins Road East near Interstate 10. This week’s home is right on the parkway, with an inviting front elevation that shows a brick-edged concrete sidewalk winding its way around the side-loading garage and up two steps to the front porch.
Massive arched entry doors welcome guests into the foyer, which is floored in beautiful antique pine planks. The antique pine continues in the living room ahead, the formal dining room to the left and the master bedroom in back. Travertine floors are the choice for the Kitchen and breakfast area.
The home’s interior spaces are bright and inviting, but the outdoor spaces steal the show.
“This is resort style living in Santa Maria,” said Connie Leger, the Burns & Co. Inc. Realtors agent marketing the property. “It has a beautiful backyard with a saltwater pool, a cabana, an outdoor kitchen and more.”
One of lakes in Santa Maria backs right up to this property, creating one of the most relaxing spots in this area. The heated pool is surrounded by a brick and concrete deck, with two brick features edging out into the water. One of the brick features is a planter with a palm tree and the other is a hot tub. A custom lounging cabana connects to the pool in front and the lake in back. You choose the view. There’s also a picnic dock with even better views of the lake and it’s splashing fountains.
Overlooking everything back here is an elevated porch with a beaded board ceiling and screens that deploy and retract with the push of a button. No mosquitos invited to gatherings at this home. At the opposite end of this long porch is the outdoor kitchen with a grill, a gas cooker and a refrigerator.
Back inside, exposed antique beams frame the foyer and kitchen from the living room, which has a fireplace and a wall of windows to the back (another fireplace is in the keeping room). Custom window treatments including curtains, shades and plantation shutters will remain with the house, according to Leger.
“The home has updated lighting fixtures throughout,” Leger said, adding the interior walls, cabinets, ceilings, doors and molding have all been freshly painted. The armoire next to the living room fireplace will remain.
The kitchen is spacious and bright with a huge center island under can lights and a new 6-light fixture. The stainless appliance package includes a double oven, a microwave and a pot-filler above a DSC gas cooktop with a griddle. Other amenities in the home include an icemaker and wine cooler.
The master suite is a relaxing space with antique pine floors and a reading cove with an exposed beam on the ceiling. The master bath is elegant with a large soaker tub below a window dressed in plantation shutters and topped by a sunset transom. A custom walk-in shower with a bench is adjacent to the tub, and dual vanities are on opposite walls.
About this Home:
Address:
18834 Santa Maria Parkway
Lot size:
115 x 185 x 77 x 185 feet
Living area:
3,312 square feet
Bedrooms:
Four
Baths:
Three
Price:
$799, 913
Marketing agent:
Connie Leger
Burns & Co. Inc. Realtors
Contact:
225-773-4852
Photos by
GRETTA BLANKENSHIP/GET GRAPHICS

