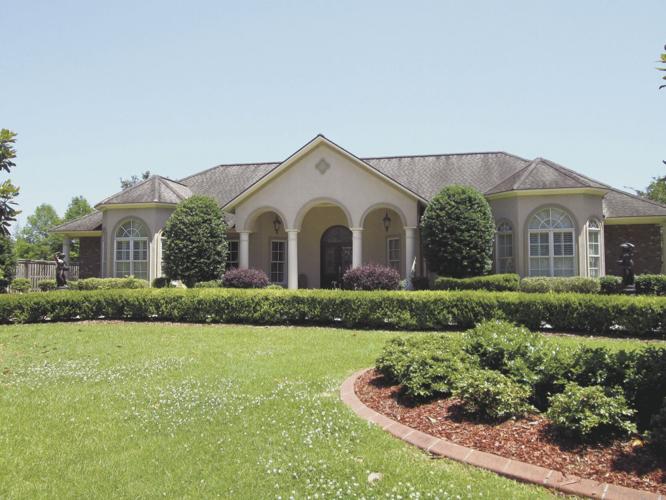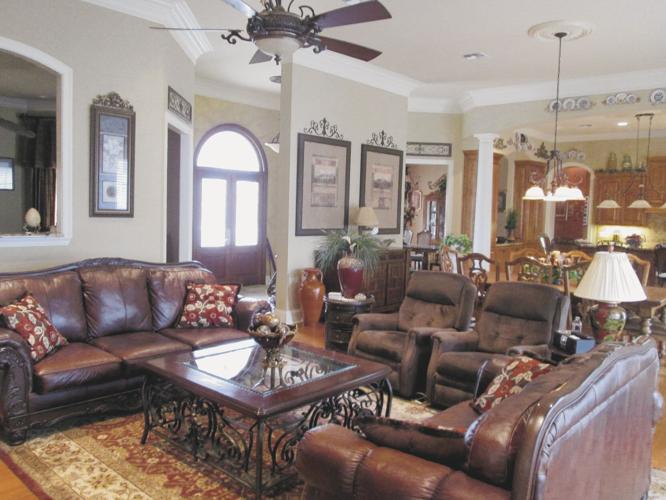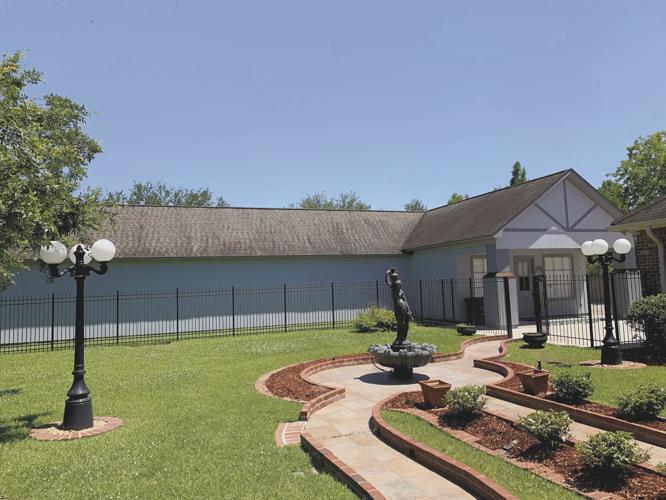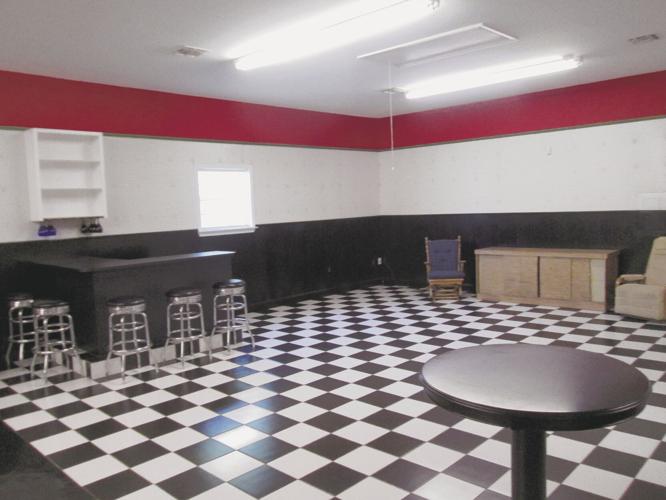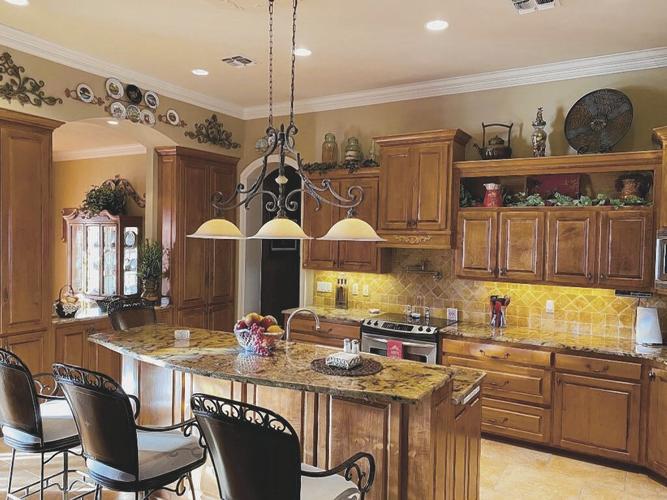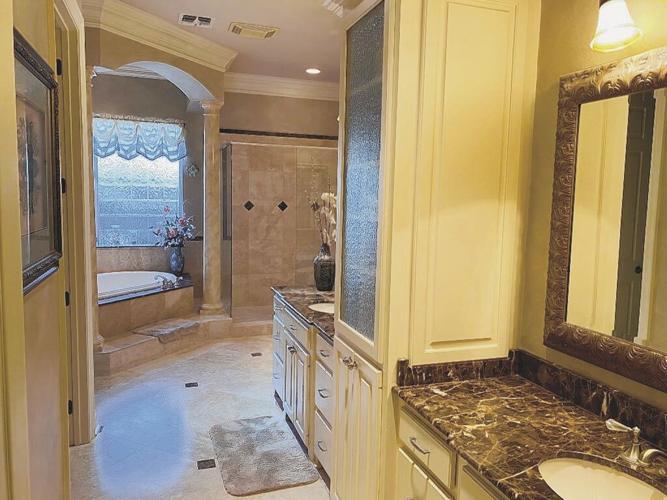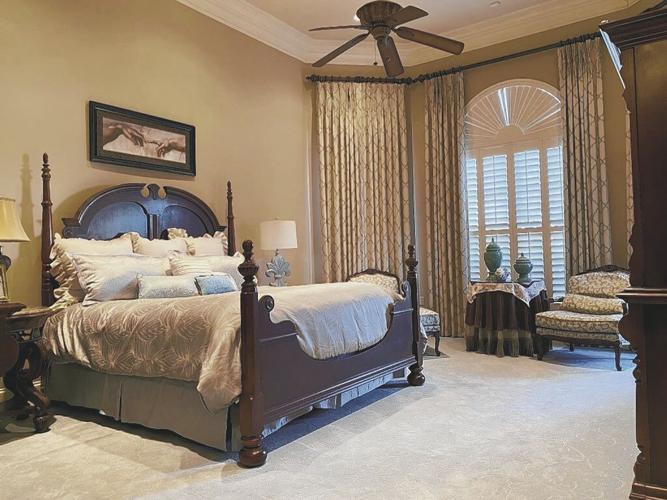The home at 4405 Bluebonnet Road has four bedrooms beautifully arranged in more than 3,700 square feet of luxury living area. The single story home has wood floors, high ceilings and top grade materials. The property includes a detached building that is nearly as large as the home itself, and the central location just off Jefferson Highway is hard to beat
Visitors drive up to the residence via a concrete circle drive that passes immaculate gardens with neat brick-edged borders. The front elevation shows a wide porch framed by three arches. Double beveled glass doors welcome guests into a travertine foyer.
The living room, dining area, and kitchen have an open concept featuring high ceilings, walls of windows, crown molding, built-in cabinetry, wood flooring and ceramic tile.
“With 3,735 square feet…this home has everything you need for both living and hosting fun parties,” said Daniel J. Smith, the Glisson Properties Real Estate agent marketing the property. “It has walls of windows, high ceilings and an open floor plan, yet still has separated rooms such as an office, formal dining room and a large game room.”
A beautifully landscaped back yard can be enjoyed through a wall of windows in the living room. An arched entryway with elegant white columns separates the formal dining room from the kitchen. A large game room has wood floors and a wet bar.
“If you like entertaining, this home is what you are looking for,” Smith said. “If you like to cook this home has a very functional kitchen with 20-inch ceramic tile flooring, stainless steel appliances, a pot-filler in the tile backsplash over the stove, plenty of stained birchwood cabinetry, granite countertops, a center island with a bar and double sink. “Plus,” he added, “there’s a breakfast bar placing everything within reach.”
Meanwhile, the owner’s suite has a seating area and opens to a covered back patio. This suite – and other areas of the home – has beautiful plantation shutters with a sunset transom above. In the elegant bath, two marble columns stand guard over a jetted tub below frosted glass blocks in a corner cove. There’s also a custom walk-in shower, two vanities topped with slabs of granite, a separate makeup desk and two walk-in closets. The suite opens to its own private patio overlooking the back yard.
The second and third bedrooms share a full bath, and the fourth bedroom is currently being used as a music/exercise room with a mirrored wall and a wall of windows dressed in plantation shutters. A built-in glass door cabinet accommodates a television and has illuminated shelves to showcase collectible items.
Out back, a beautiful fountain courtyard is lined with brick-edged gardens, neatly trimmed and illuminated by a New Orleans style lamp post.
A separate climate-controlled building on the property offers 3,119 square feet for additional living area, entertaining, a workshop, a garage, hobbies or storage, Smith said. “It features an entry room, open spaces for entertainment, a lounge area, storage and a half bath.”
Other amenities in the main home include built-in cabinetry and shelving in most rooms, upscale light fixtures, a central vacuum system, a sprinkler system, a large three-car garage and plenty of parking space, Smith added. The property also has an alarm system for the house and the separate building.
About this Home:
Address:
4405 Bluebonnet Road
Lot size:
150 x 280 feet
Living area:
3,735 square feet
Bedrooms:
Four
Baths:
Three full, two partial
Price:
$1,200,000
Marketing agent:
Daniel J. Smith
Glisson Properties Real Estate
Contact:
225-938-9163 or 225-448-2963

