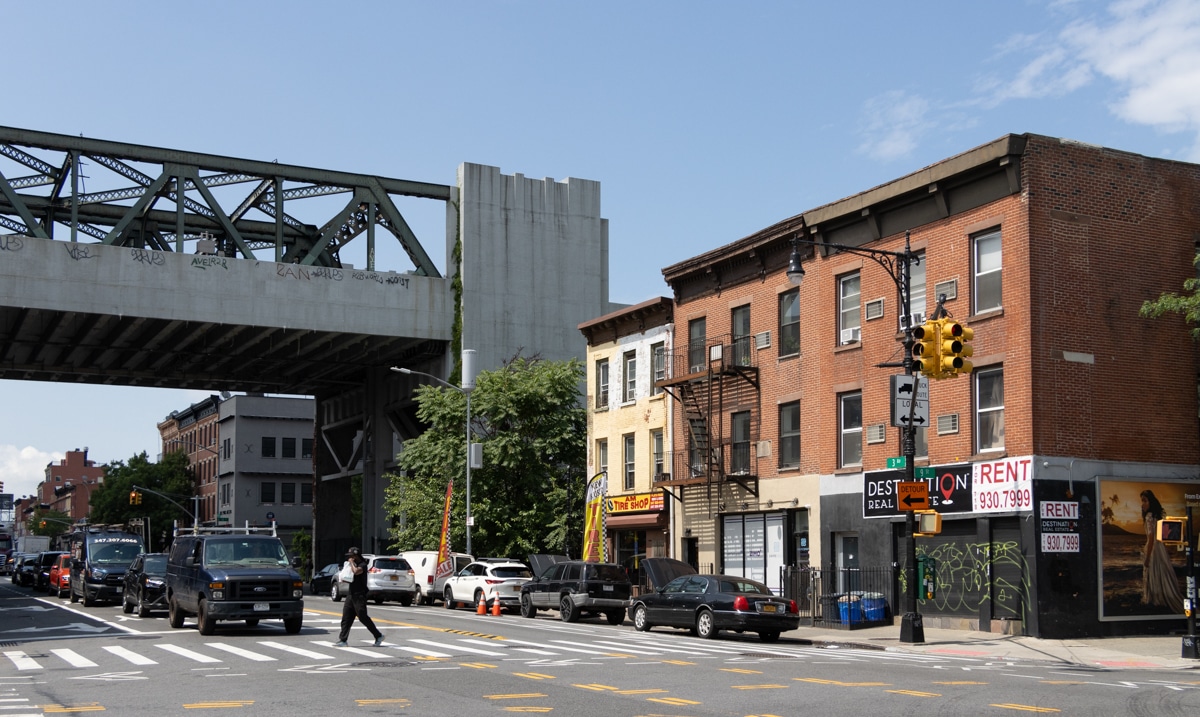The Insider: Park Slope Reno Yields Airy, Clutter-Free Apartment
A rethink of a prewar walkup leveled ceilings and floors and created built-in storage for its minimalist occupants.

Photo by Max Burkhalter
Got a project to propose for The Insider? Contact Cara at caramia447 [at] gmail [dot] com
Twelve years after the first renovation of their 950-square-foot apartment in a prewar walk-up, a design-conscious couple called on the same architect to execute a second, more comprehensive one. With half a dozen south-facing windows and a choice location near the park, they had every intention of staying put, but wanted to refine and upgrade the design of their space.
The apartment, originally two bedrooms, has an airy open plan setup, with one very large bedroom also used as a home office. “We basically rebuilt the interior,” said Tana Nesbitt-Hayes, a former Floridian who relocated her architecture practice, Studio 8, to New York City in 2010. “When we started, the apartment had maybe five different ceiling heights. There were dropped ceilings for reasons we couldn’t understand. I wanted full-height pivot doors, and the only way to achieve that is to have level ceilings and floors. We reframed the ceiling and raised the floor in places,” resulting in a uniform and still generous 9-foot ceiling height throughout.
Studio 8 also rejiggered the floor plan, turning wasted space near the entry into a pantry. The firm reorganized closet space in the bedroom to enlarge the kitchen and dining room, making up for it with a new wall of tall cabinets from Reform (top photo) in the dining room. Abundant storage was a must, because the homeowners “are minimalists and don’t like to have extraneous items lying around,” the architect said.
Nesbitt-Hayes emboldened her clients to go with lively patterned terrazzo in the revamped kitchen, bath, and powder room, against walls painted Vanilla Milkshake from Benjamin Moore throughout. “They gravitate toward simple white spaces and didn’t want to create any visual clutter,” she said. “The one place they agreed to do something special was the tile for the kitchen and bathrooms. We decided to go with terrazzo to keep it timeless, but chose a bold pattern to add interest.”
New wood floors from The Hudson Company in a natural oak finish were laid throughout. Lighting was sourced from such stylish makers as Stahl + Band and Rich Brilliant Willing.
Dancoby Construction was the general contractor. Pivot doors are the work of Premier Custom Millwork.

Clean-lined modern furnishings include a red sofa by Another Country in the living room and an iconic Eames lounge chair and ottoman.
One thing that remained from the prior renovation was the glazed white-brick veneer on the wall surrounding an existing wood-burning fireplace.


In the workspace at one end of the bedroom, a custom metal shelving unit and desk frame by Brooklyn-based Cabezon Design Group were retained from the previous reno.
A vintage ’60s chair and ottoman were updated with Maharam fabric.

The kitchen remained where it was, its parts shuffled a bit and with storage reconfigured. Profile cabinets from Reform, as well as the countertop and backsplash, were kept white, “since that part of the apartment receives the least amount of light,” Nesbitt-Hayes said.
Terrazzo from Concrete Collaborative in a warm, punchy pattern enlivens both the kitchen floor and the two baths.

A table from the Belgian company Moca and Tokyo dining chairs by Bensen furnish the dining area.

A glazed door off the bedroom leads to a small balcony with a bench and plants.


The main bathroom benefits from a big dose of pattern via terrazzo tile from Concrete Collaborative, which has a showroom in Nolita. Faucets are from Hansgrohe, the toilet from Duravit.

A pink sink from Kast makes a statement in a tiny powder room right next to the kitchen.
[Photos by Max Burkhalter]
The Insider is Brownstoner’s weekly in-depth look at a notable interior design/renovation project, by design journalist Cara Greenberg. Find it here every Thursday morning.
Related Stories
- The Insider: Exuberant Color, Eclectic Furnishings Enliven Young Homeowner’s First Apartment
- The Insider: Unfussy, Functional Decor Takes Family’s Park Slope Brownstone Up a Notch
- The Insider: Reimagined Layout Improves Flow of Long Park Slope Prewar for Young Family
Email tips@brownstoner.com with further comments, questions or tips. Follow Brownstoner on Twitter and Instagram, and like us on Facebook.









love the tiles.