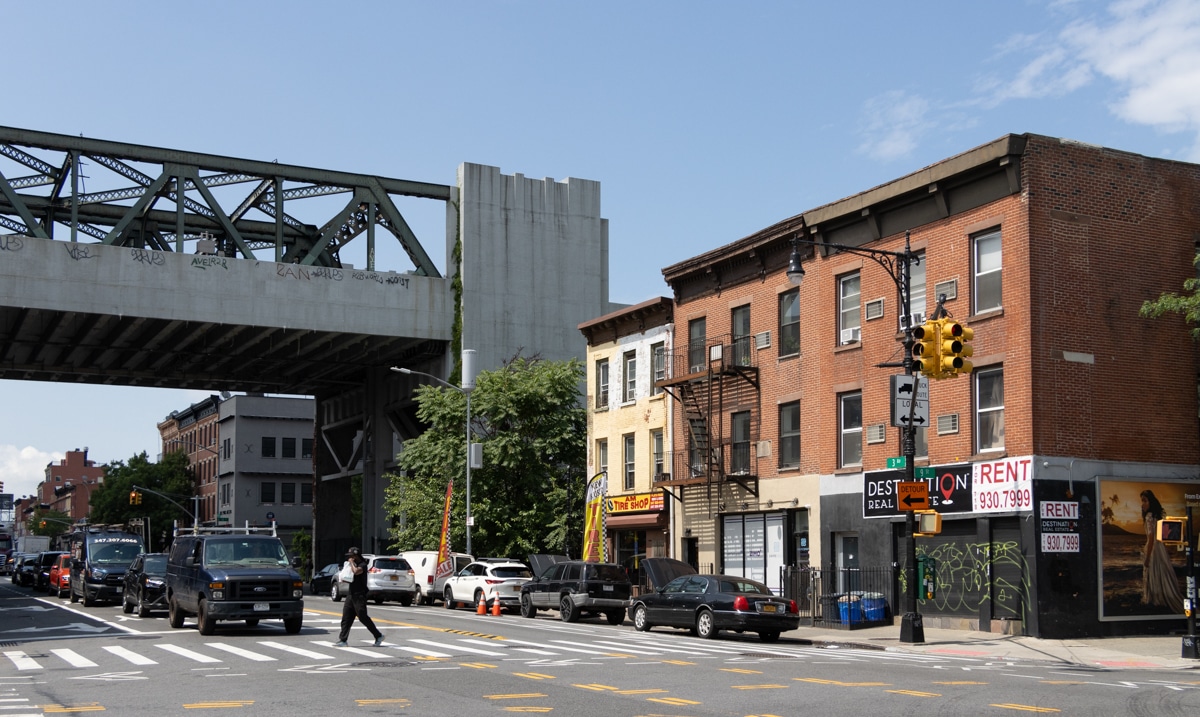The Insider: Color, Millwork Warm Up Park Slope New Build
Colorful, allergy-friendly furnishings and custom millwork personalize a “builder special” townhouse in Park Slope.

Photo by Seth Caplan
Got a project to propose for The Insider? Contact Cara at caramia447 [at] gmail [dot] com
When a couple in the entertainment industry bought a three-story new-construction townhouse fresh out of the box, as it were, one of their main concerns was infusing their new home with color and warmth for their young daughters.
Warming up the builder’s rather cool color scheme — gray-washed floors, all-gray kitchen — without incurring much additional expense was the task that fell to interior designer Claire Hung, who established her Brooklyn-based design studio in 2008.
“The house felt very ‘builder special,'” Hung said. “We tried to shift that look as much as possible within the parameters the client gave us,” which meant no switching out finishes or special paint treatments. “Gray is my nemesis, especially on the East Coast, where we already have a lot of gray weather. Having a gray floor and gray cabinetry is not going to help anyone’s mood.”
Hung obtained a sample of the flooring, pulled the warmest tones from it, and used that for all the new millwork, chiefly a long wall of shelving in the main living area for the homeowners’ vast book collection. “We looked at several tones and selected a warm, yellow-y maple,” she said. The books themselves go a long way toward adding richness and color.
Another challenge for Hung was that every member of the family is asthmatic. “It was very important we do as healthy an interior as possible,” Hung said. To that end, she chose Greenguard or Clean Air certified products, screened for chemicals known to pollute indoor air, for all new furnishings, lighting, and textiles. “Rugs are fairly easy if you stick to natural wool, and big-box vendors like West Elm, Pottery Barn, and Crate & Barrel all have lines that are Greenguard certified,” Hung said, “from the wood used in a sofa to what it’s filled with, the foams and the fabrics.”
The family’s living room is at the front of the building on the second floor, flowing into a dining area in the middle, with the kitchen at the rear. The custom bookshelves, built by Queens-based Fairchild Design by John Carlo, run nearly the length of the space. To define the different areas and add architectural interest, Hung “broke up the monolithic nature” of the millwork with an eye-catching plaster arch that also serves as a display niche for art and ceramics.

Cabinets underneath the TV, which store audio visual equipment, have fabric doors to allow air circulation.
The contemporary furnishings in the living room include two mid-century-inspired chairs from Blu Dot, one blue and one tomato-colored. The custom Berber rug has a subtle blue pattern.
Hung selected a soft off-white with muted cream undertones, Vapor by Benjamin Moore, to use uniformly on walls throughout the house.


The ash dining table, also from Blu Dot, is 100 inches long. Hung added a thin upholstered pad to boost the comfort of the dining chairs. An Arc chandelier from West Elm hangs above.
Drawers underneath the vegan-leather banquette provide an abundance of storage.

Hung added a new wall of millwork along a formerly blank wall in the kitchen, with desk space for two people and such touches as a pull-out tray for a printer in one of the base cabinets. She tweaked the kitchen amenities further with a new trash pull-out in the island, new light fixtures, and a custom window treatment. Hung also replaced the existing exterior door, which leads to a balcony overlooking the backyard, to satisfy the clients’ request for one with less glass.



The primary bedroom is underlaid with a cozy handmade rug from Nordic Knots. The bed was sourced from West Elm, the nightstand from CB2.
Like most everything else in the house, all bedroom furnishings are brand new, except for the white Art Deco-style bed in one of the girls’ rooms. It was originally from Crate & Barrel; the homeowners brought it from their previous residence.


Toy storage from Pottery Barn and floating shelves add function to the playroom on the house’s lower level, along with a table and wildlife-patterned chairs from Anthropologie.

A Rio sleeper sofa from Medley Home and storage ottomans from Crate & Barrel in the downstairs media room stand out against a punchy red rug from Nordic Knots.

Hardscaping and plantings in the backyard are the work of New Eco Landscape, headquartered in Brooklyn. Hung supplied the furnishings: a Toni Tablo dining table from Lumens and vivid blue seating from Fermob USA.
[Photos by Seth Caplan]
The Insider is Brownstoner’s weekly in-depth look at a notable interior design/renovation project, by design journalist Cara Greenberg. Find it here every Thursday morning.
Related Stories
- The Insider: Cobble Hill Brownstone Reno With Custom Woodwork Leans Into Japanese Aesthetic
- The Insider: Unfussy, Functional Decor Takes Family’s Park Slope Brownstone Up a Notch
- The Insider: Carroll Gardens Family Gains Space, Light, and Color in Sweeping Row House Reno
Email tips@brownstoner.com with further comments, questions or tips. Follow Brownstoner on Twitter and Instagram, and like us on Facebook.









What's Your Take? Leave a Comment