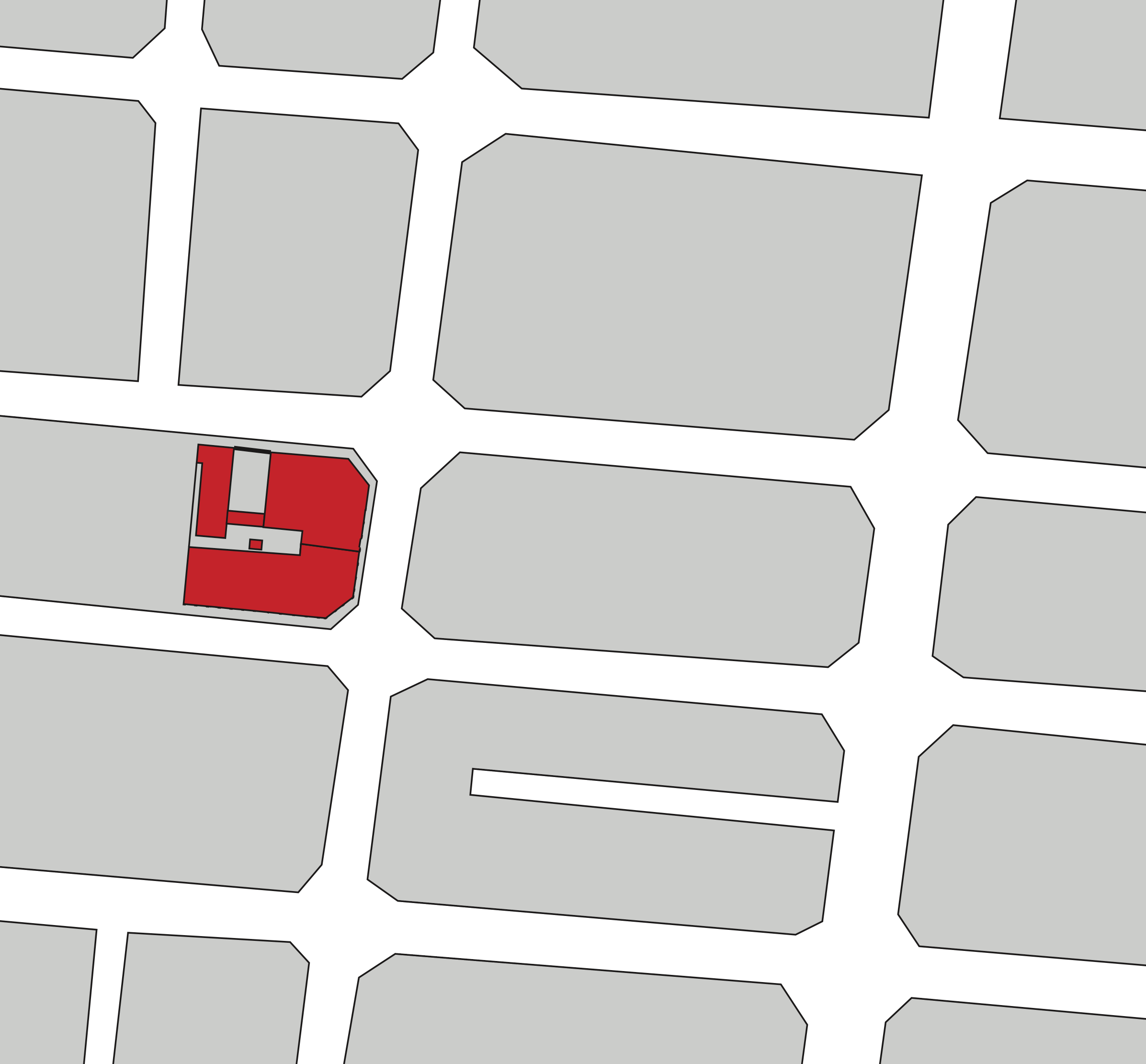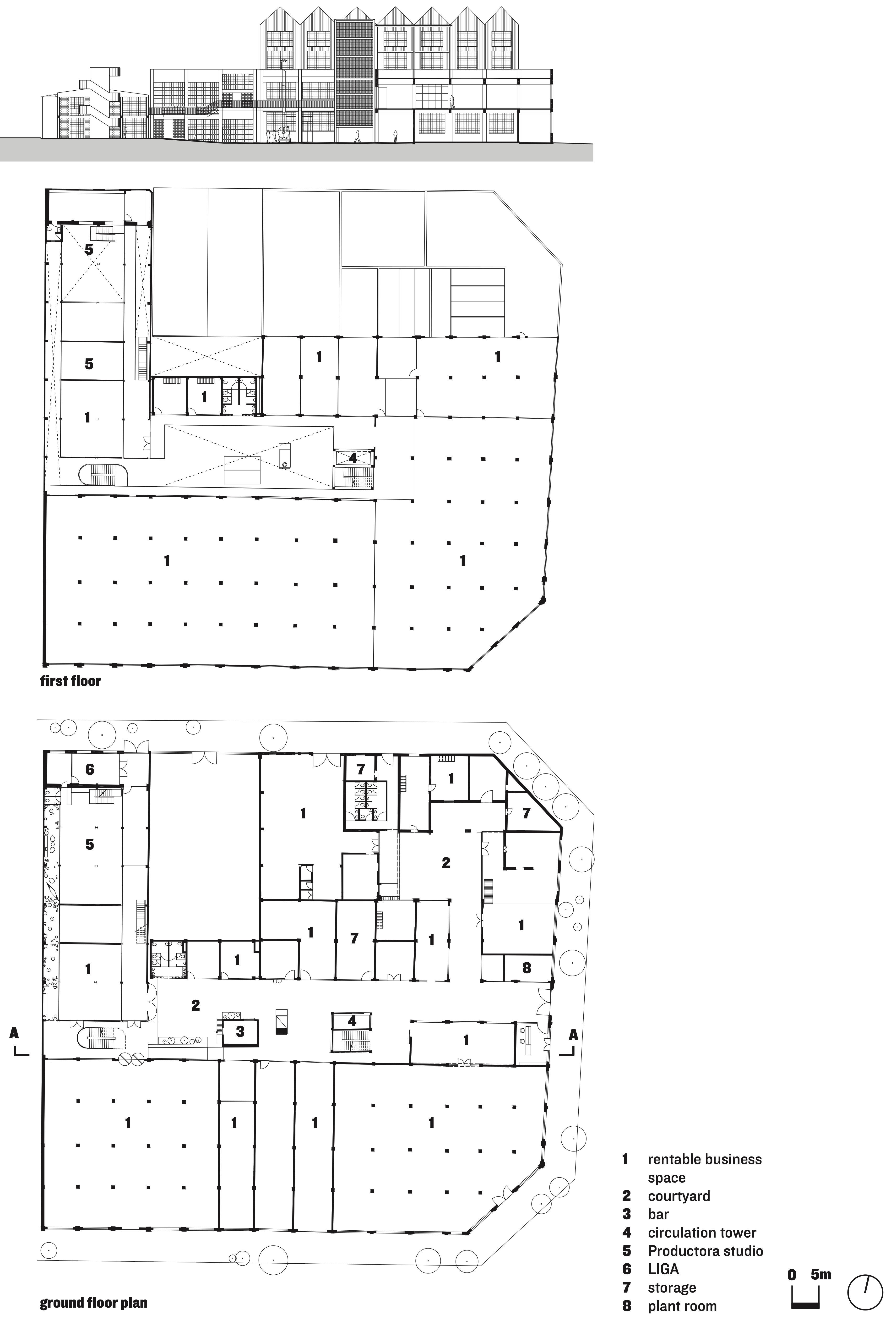An old textile factory in Mexico City is being transformed by Productora into a hub for creative industries, while trying to resist financial speculation
This project has been highly commended in the 2023 AR New into Old awards: read about the full shortlist here
Radical transformations in cities rarely happen. They only take place when instigated by natural disasters, wars or unusually aggressive public policies. Instead, most urban transformations are organic and subtle, unfolding in silence and surprising us when we realise that something has changed. This is particularly true in places that are discreet and unassuming; one example is the Doctores neighbourhood in Mexico City, a central borough that lacks any monuments or architectures deemed significant. Most of its population is working class, and a large portion of its urban blocks is occupied by government buildings such as district courts and hospital compounds. Its location, next to the buoyant Roma neighbourhood, makes it a desirable area that has gradually opened itself up to transformation.
Although Doctores was not particularly industrial, the textile and lace factory La Laguna (originally named La Barmenia) was built here on a 4,500m2 plot by a German family in the mid 1920s. It ran as a successful business well into the 21st century, when it became evident that economic conditions were changing; the textile industry was being transformed by new clothing brands, and the factory would have to reinvent itself. Although La Laguna continued its activities until 2015, its uncertain future became the subject of conversations from 2012, echoing wider questions about the networks and scales of production facilities, their place in central urban areas, and the economic models that could sustain them in the long term. ‘We must understand the economic cycles that affect city spaces, and the transformations they trigger,’ explains Alberto Kritzler, the property developer whose family owns the site. ‘Instead of adapting to these changes, we must get ahead of them.’ Kritzler proposed the creation of a ‘factory of factories’, or factory of workshops, that would reactivate the site with a new logic but in keeping with its industrial spirit. He understood this new vision, named Laguna México, would require a strategy of adaptive reuse; ‘not just an architectural intervention, but a broader project about community creation and economic reconfiguration’.
Around the same time, Mexico City’s government was devising measures to develop central neighbourhoods. Doctores was one of these neighbourhoods, and was given the colourless new name of Ciudad Administrativa (‘administrative city’), along with a plan to densify the area and, by benefiting from the existing government infrastructure, increase capital gains. Under these circumstances, any developer analysing La Laguna would invest in the simplest terms: demolish everything and build housing with the maximum permitted footprint to achieve the highest possible profits in the shortest possible time. The option put forward by the Laguna México project was the opposite: betting on the original vocation of the site, the project would generate an economic revenue of its own while increasing land value in adjoining plots, and become a generator for the deeper transformation of the neighbourhood. This strategy would take more time and make smaller profits. But it would bring creative trades to the city centre, with the advantage of having production chains close to customers, and provide spaces that, although privately owned, could be used by the public.
‘The priority was to gain open space, meaning existing roof surfaces were removed to reveal the courtyard’
The relationship with the neighbourhood’s residents was already solid. La Laguna played an important role during Mexico City’s 1985 earthquake. The borough of Roma was devastated and La Laguna was the only property with running water; during the chaos, it was used as a shelter and a service centre. To this day, neighbours still recall going there to get water. One of the aims of Laguna México is to draw on these community memories, and create new ones.
Another earthquake, in 2017, was the trigger for the consolidation of Laguna México as a trade workshop project. At this point, a few businesses were already active on site, including a coffee production company, a factory of ceramic prototypes and a furniture workshop. Companies based nearby, in buildings affected by the earthquake, were offered attractive rent prices at Laguna México on the condition of generating an active community that would promote events. Several moved in, including two architecture studios, a gallery, a felt and textile workshop, LIGA (a space promoting Latin American architecture), and more recently, a bookshop, a school, film company Mubi’s main Mexican office, and a new project of artistic residences. In order to stay away from a dynamic of commercial rentals, restaurants and bars are not welcome – while they might encourage social interactions and help open the site to the street, and likely be successful considering the proximity to Roma, they would also boost the gentrification process instead of favouring community consolidation.
As a result, the architectural intervention at Laguna México was never the core of the project, but rather seen as a support strategy. Sometimes, as architects, we have too much faith in ingenious solutions, and believe that architectural ‘recipes’ will work if everyone follows them as an unaltered script. Most of the time, circumstances impose themselves. Laguna México is an intentionally unfinished project; the original plan has been modified several times as ideas evolved, funds fluctuated and the project was staggered into phases. The building’s gradual occupation guarantees flexibility in actions and movement in decisions. The industrial space is sympathetic to this flexibility, as the original structure was designed to support a bigger building, with three additional storeys loaded with heavy machinery; although it is not the intention, it would be possible to expand significantly upwards.
Productora, the project’s architects, is one of the studios now inhabiting Laguna México. ‘The fact that we are using the space we are helping to transform allows us to understand it day by day,’ explains Carlos Bedoya, one of the partners at Productora. ‘We soon realised this place is not static; every day has a new surprise that changes everything.’ More than architects, they must behave like gardeners, looking closely at how their actions grow, which ones take root and must be cultivated, which ones fail and must be replaced by a different species. Decisions are made slowly and attentively, with the advantage of seeing the space changing, season after season.
‘The original plan has been modified several times as ideas evolved, funds fluctuated and the project was staggered into phases’
The architects’ approach is very subtle, the sequence of their actions of great importance. The priority was to gain open space, meaning existing roof surfaces were removed to reveal the courtyard, and a narrow volume was built, adopting the industrial language of its neighbours. With its exposed concrete, square windows and grey plastered walls, the new construction is intentionally indistinguishable from the existing buildings. The olive-green chosen as accent colour is borrowed from the old power looms to highlight the added or changed elements, facilitating the reading of new and old. A new circulation tower followed, accompanied by a series of passages and balconies. The original factory was not understood as a unified whole but as an aggregation of spaces (the result of gradual growth), so the new project had to give the space a sense of unity. Connections both vertical and horizontal are fundamental to creating a cohesive whole.
At its peak, La Laguna had 500 employees; today, Laguna México has 250 users. While it continues to welcome users, the next phases of its development remain speculative. The current version of the future project proposes an expansion on the rooftop level with light metal constructions to be used as ateliers, further increasing the site’s occupation capacity while also limiting vertical growth. For the time being, it is not clear if the best decision is to expand or not, if more interaction with the street is needed, or if economic viability will be maintained in the long term. It is a permanently unfinished project. Maybe every project should be like this: a continuous reflection upon day-to-day necessities. What is certain is that the ‘Administrative City’ plan was a failure, that Doctores remains a discreet but not necessarily silent neighbourhood, and that an old factory in the middle of the city is, almost imperceptibly, changing.
 The Architectural Review An online and print magazine about international design. Since 1896.
The Architectural Review An online and print magazine about international design. Since 1896.






















