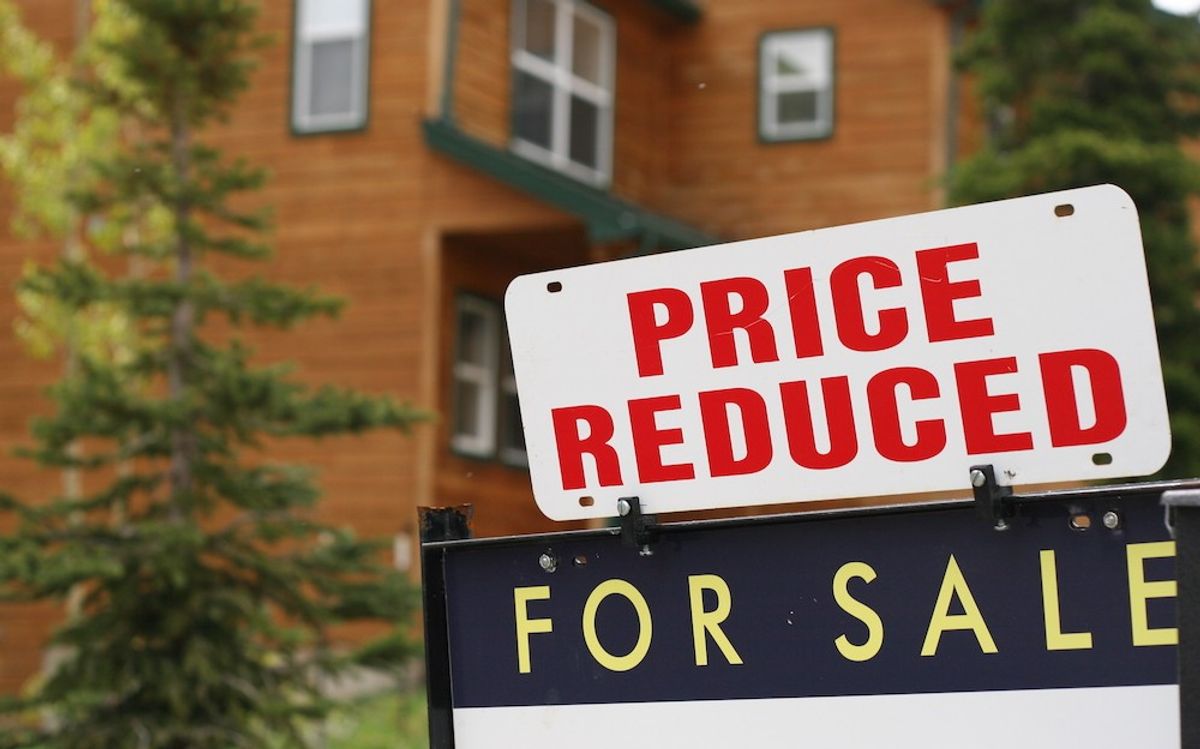A new high-rise residential tower has been proposed in Vancouver, but in a relatively rare occurrence, the proposed site is not anywhere near downtown Vancouver or the Broadway Corridor.
The subject site of the proposal is 4975-4997 Joyce Street, which is located just a few steps north of the Expo Line SkyTrain's Joyce-Collingwood Station.
The site is currently occupied by four single-family homes constructed over 60 years ago, with BC Assessment valuing 4975 Joyce Street at $1,754,600, 4983 Joyce Street at $1,791,000, 4993 Joyce Street at $1,749,500, and 4997 Joyce Street at $1,762,100, for a total value of $7,057,200.
The rezoning application was submitted by Vancouver-based Sightline Properties, but it is unclear if they are the owners of the site. The application is seeking to rezone the site from RM-4N (Residential) to CD-1 (Comprehensive Development), in order to allow for the proposed use and density.

For the site, Sightline Properties is proposing a 38-storey tower with 408 rental units, consisting of 112 studio units, 156 one-bedroom units, and 140 two-bedroom units, with 10% of the residential floor area provided as below-market rental units. The tower would also sit atop 3,691 sq. ft of retail space on the ground floor and have a density of 18.89 FSR. A six-level underground parkade would also provide 183 vehicle parking spaces and 641 bicycle parking spaces.
After publishing the rezoning application on Friday, however, the City of Vancouver noted on its webpage for the project that the application "requests consideration of height and density in excess of the existing policy."
The subject site falls into Sub-Area J2 of the Joyce-Collingwood Station Precinct Plan, which designates mixed-use development with a maximum mid-rise height of 150 ft for the site. The height of the proposed tower is 384 ft, which is significantly taller than the 36-storey, 315-ft tower being developed by Westbank at 5055 Joyce Street — one building over from Sightline's site and directly adjacent to Joyce-Collingwood Station.
"We feel that our proposal successfully responds to the objectives outlined in the JC Plan," the developer stated in their rezoning application. "Our proposed Level 1 commercial spaces and commercial plaza help to create an active and vibrant shopping along Joyce Street and support existing and future commercial spaces within the neighborhood. [...] We feel that we are on the cusp of the transition from high-rise to mid-rise and the massing of a taller building is visually supported by the surrounding existing and proposed towers."



Vancouver-based Ciccozzi Architecture is serving as the architect of the project, who say that they have added a courtyard and secret garden along the western property line, as well as a dog run space along the rear lane.
"We're using the blue color metal panel system as a unifying element that reappears throughout the building and visually connects the variety of elements, into one cohesive design concept," the architects said. "The ground floor level will be predominantly vision glass and cementitious cladding — to animate and promote visual connectivity from inside to outside. The blue color metal panel first appears at the residential podium level 2-4 and applied to help define a distinctive base. The material and color are then continued up the tower to define the monumental presence of the tower, extending beyond the rooftop into the sky."
The City of Vancouver will be hosting a Q&A period for the project from Wednesday, September 4 to Tuesday, September 17, and an in-person information session is currently scheduled for 5:00 pm to 7:30 pm on September 4 at the Collingwood Neighbourhood House. The proposal is then scheduled to go to the Urban Design Panel on Wednesday, September 18.





















