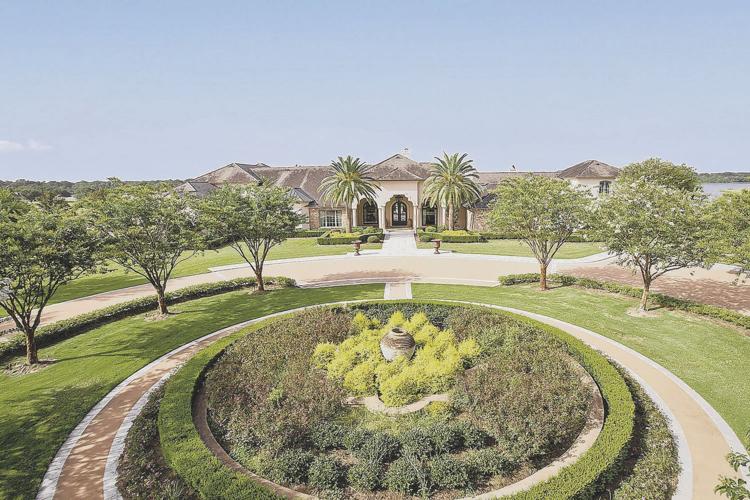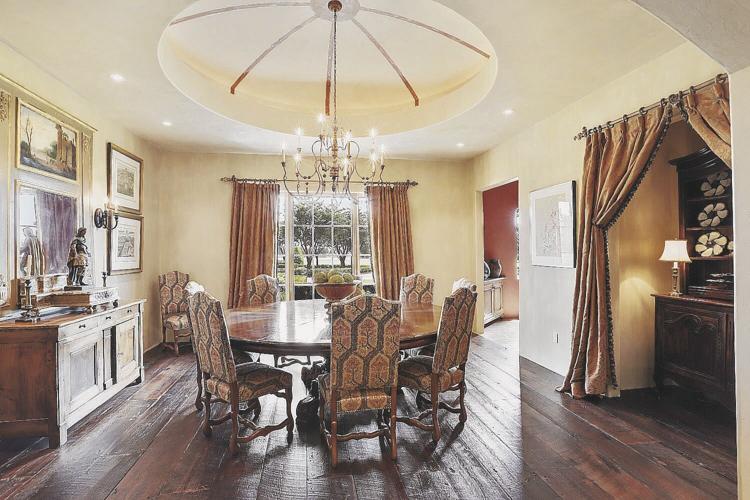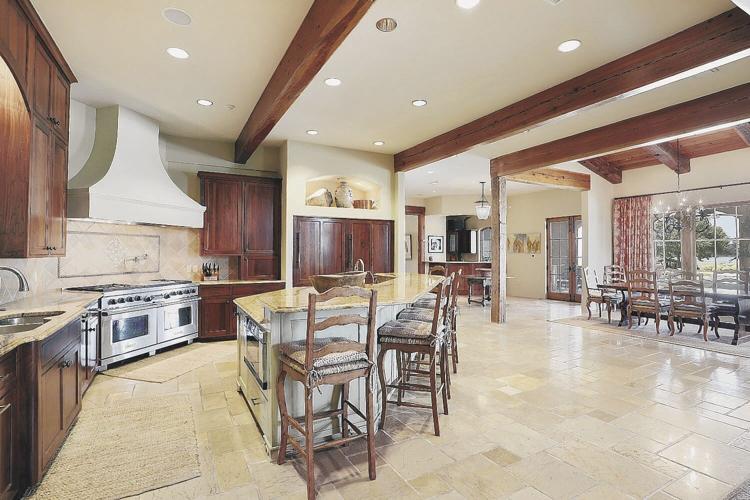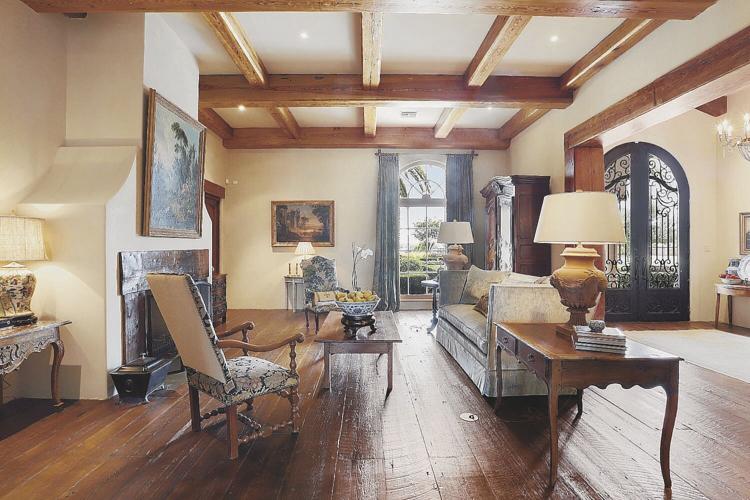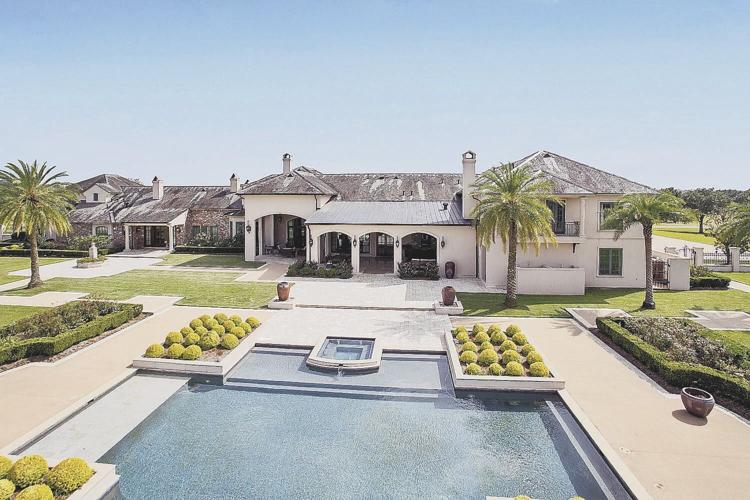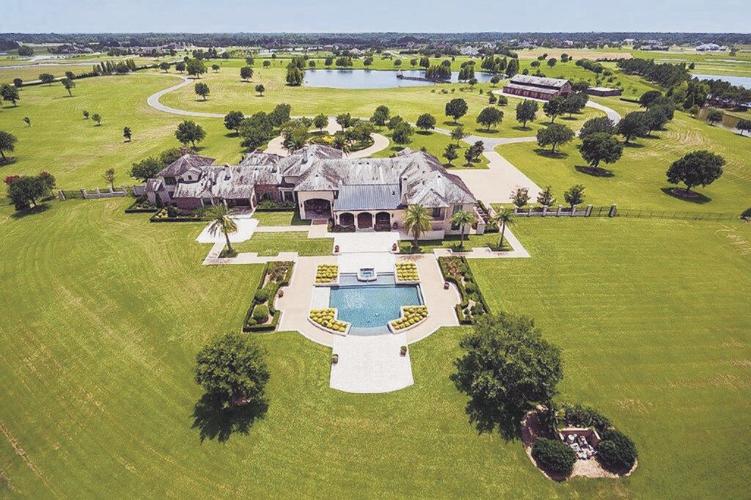Beverly Hills has nothing on Mallard Lakes, Baton Rouge’s own gated “neighborhood of mansions.” One of the grandest estates in Mallard Lakes is at 10112 Wood Duck Drive, where a 13,357-square foot residence and a 7,440-square-foot barn are situated on nearly 60 acres along the Mallard Lake shoreline.
With million-dollar homes on sprawling lots, referring to Mallard Lakes a neighborhood of mansions is a pretty apt description. Calling Mallard Lakes an “upscale development” would be like calling Mozart a “good composer.” Some of our city’s largest and finest homes are inside the gates at this posh development located off Hoo-Shoo-Too Road in the southeastern part of East Baton Rouge Parish.
The 52 lots in Mallard Lakes range from four acres all the way up to 60 acres, which means this week’s home sits on one of the largest lots in the development. Four horses per acre are allowed in the highly restricted development, and the massive barn on the property could easily accommodate the 15 horses that could reside there.
“Rarely do you find an estate with this kind of acreage in Baton Rouge with such privacy,” said Paul Burns, who is marketing the property for Burns & Co. Realtors, Inc. “The main house is designed for both large and small gatherings indoors or out. There’s a fabulous indoor/outdoor relationship in the rear overlooking the beautifully designed pool with the lake in the background.”
Access to the home requires passing through two iron gates, one at the entry to the development and one at the entry to the property. “There is extensive wrought iron perimeter fencing,” Burns said. The sprawling compound has a meandering driveway that winds past the lake back to the main house.
“The land forms a peninsula,” Burns said, “with Mallard Lake wrapping around the northeast and a private pond on the on the southwestern portion of the site. The sunsets are incredible.”
A circular driveway encloses a garden courtyard in front of the home, warmly welcoming all guests. Two columns stand guard on the travertine front porch; a four-car garage is around back. Another driveway circles out to the barn, an amazing equine residence with a 1,080-square-foot loft apartment plus a caretaker bedroom and bath.
Massive courtyards and outdoor entertaining spaces are behind the residence, all overlooking the lake, where a pier and gazebo allow visits on the water. The swimming pool and spa have elevated gardens on each of the four corners. The landscaping is as nice as any country club and golf course.
Back inside, lots of interior brick and wood help keep this very large home from feeling pretentious (it takes eight HVAC systems to heat and cool). “Although the living area is over 13,000 feet, the home feels intimate, warm and inviting,” Burns said.
Antique beams accent the main areas of the home. A formal study/library with a European stone fireplace has beautiful views. There’s also a temperature-controlled wine room plus a tasting room. A home theater has surround sound, acoustical soundproof walls and tiered leather recliner seating for up to a dozen moviegoers.
Up the custom staircase, there’s a guest area with a kitchen and a large room for seasonal storage, a gift wrap room and a game room.
The brick outdoor kitchen has everything a cook could need, and alfresco dining is just steps away across flagstone tile floors. A ceiling coffered by antique beams shelters the whole area, with big arches framing the amazing views out back.
About this Home
Address: 13
Lot size: 59.4 acres
Living area: 13,357 square feet (main house)
Bedrooms: Six
Baths: Six full, three partial
Price: $5,430,000
Marketing agent: Paul Burns - Burns & Co. Inc.
Contact phone: 225-931-9070
Photos by: FOTOSOLD

