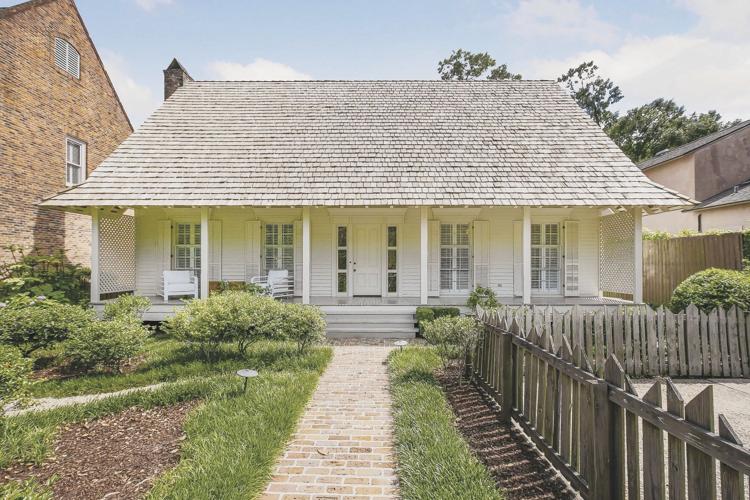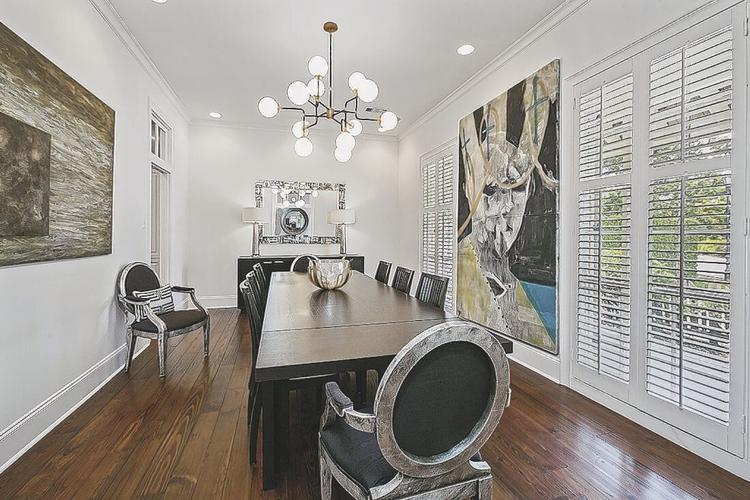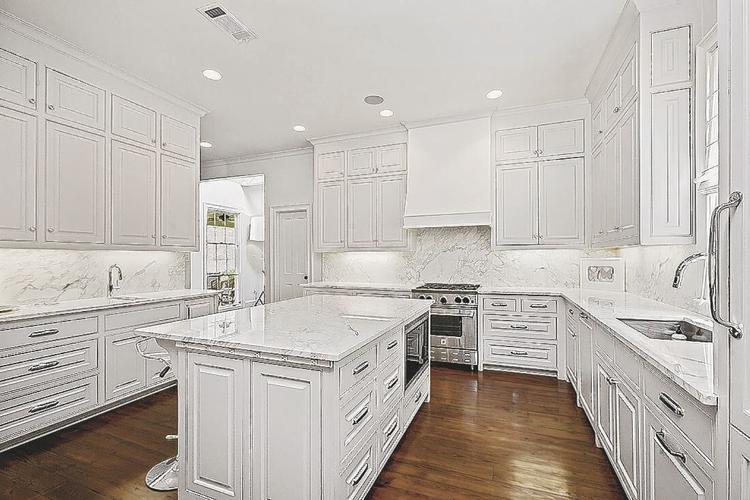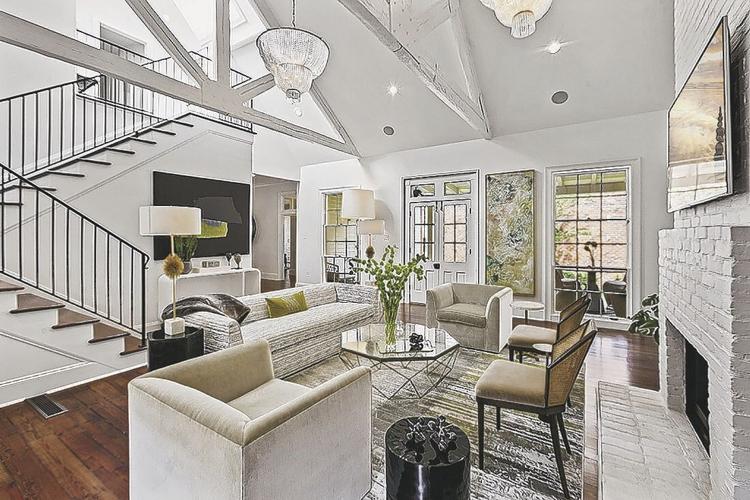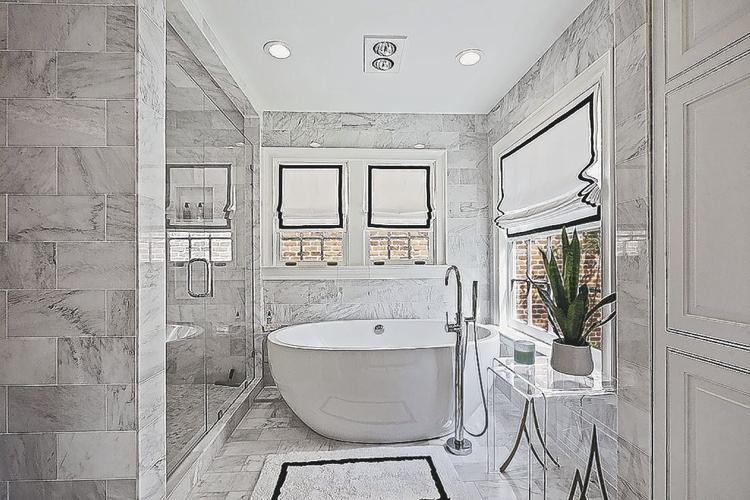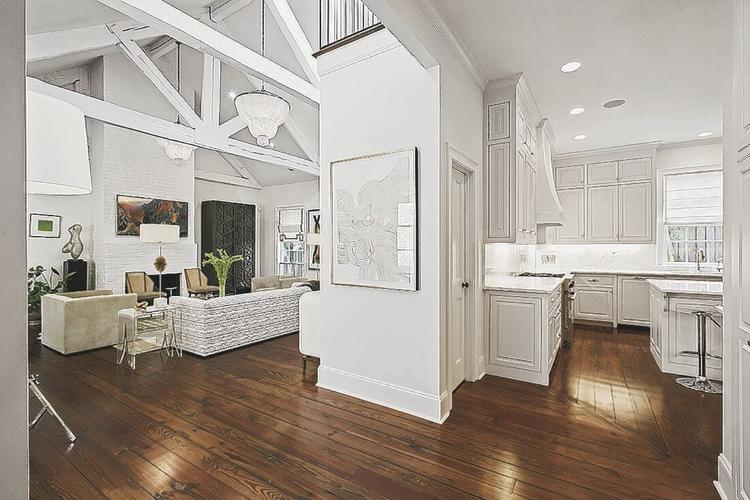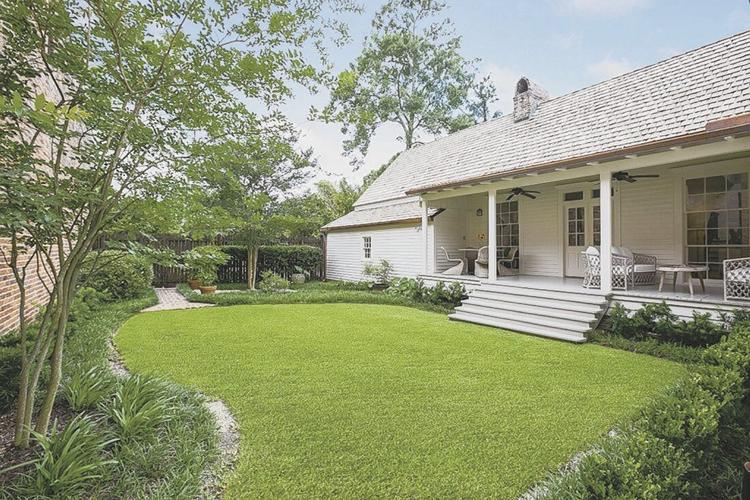Tucked away off South Acadian Thruway, the deceptively large home at 2224 Eliza Beaumont Lane has a new cedar shake roof and a charming front elevation that invites guests to step inside. Built in 1980 and recently renovated, the home shows once again that quality materials and craftsmanship never go out of style.
Eliza Beaumont Lane is an upscale development with luxury homes in one of the most popular areas in Baton Rouge. Very private, but with easy access to Interstate 10, Eliza Beaumont Lane is a charming lane with New Orleans style lamp posts, brick sidewalks and a warm, friendly atmosphere.
“This tastefully renovated home is tucked away in the heart of one of Baton Rouge’s most popular areas,” said Lisa Landers, the broker marketing the property for RE/MAX Professional. “The home has a private back yard, and you enter the garage from another street. I like it because it is so private,” she said.
The Acadian style home’s front elevation shows a brick sidewalk leading up to a welcoming, wide front porch below a new cedar shake roof with exposed rafter tails. The front door and four tall windows lining the porch are all crowned, adding to the appeal.
“The owner did a full renovation when she bought the home, even moving or knocking down walls,” Landers said. The new layout shows four bedrooms thoughtfully arranged in more than 3,000 square feet of living space.
Beautiful heart pine flooring begins right at the foyer and leads to the living room, a vaulted space with a wrought iron staircase and a spectacular exposed truss system bolstered by iron plates. A masonry fireplace has whitewashed bricks all the way to the vaulted ceiling.
The gourmet kitchen has commercial grade appliances, marble surfaces and a full walk-in pantry. “All the appliances and the finishes are absolute top of the line,” Landers said. Appliances include a Blue Star stove, a SubZero refrigerator and freezer drawers, a wine and beverage center, a warming drawer in a wide island and a “Sonic” icemaker nearby. Painted kitchen cabinetry is in two rows that stretch to the ceiling. The sink is below a window, while a prep sink is on an opposite countertop.
The formal dining room is a long space with more wood floors and a wall of windows dressed in shutters. A unique, contemporary light fixture has a dozen lights to supplement the natural light that filters in through the tall windows.
The master suite is a retreat from the cares of life with more heart pine floors, a fireplace and tall windows in the bedroom. The master bath is a spa-like setting with a huge soaker tub and fixtures extending up from the floor. Windows surrounding the tub create an elegant look. A custom frameless glass walk-in shower has several water sources, including a rain head and a handheld wand. Dual vanities have custom mirrors above. The master closet is huge, with plenty of hanging space.
Three more bedrooms and the home office are up the custom staircase, which has a landing with two massive skylights and a great view of the intricate trusswork in the home.
“The home also has a lovely back yard with yet another wide, breezy porch,” Landers said.
About this Home:
Address:
2224 Eliza Beaumont Lane
Lot size:
71 x 165 x 68 x 147 feet
Living area:
3,046 square feet
Bedrooms:
Four
Baths:
Two full, one partial
Price:
$995,000
Marketing agent:
Lisa Landers
RE/MAX Professional
Contact:
225-921-5056
Photos by:
Benjamin Nguyen

