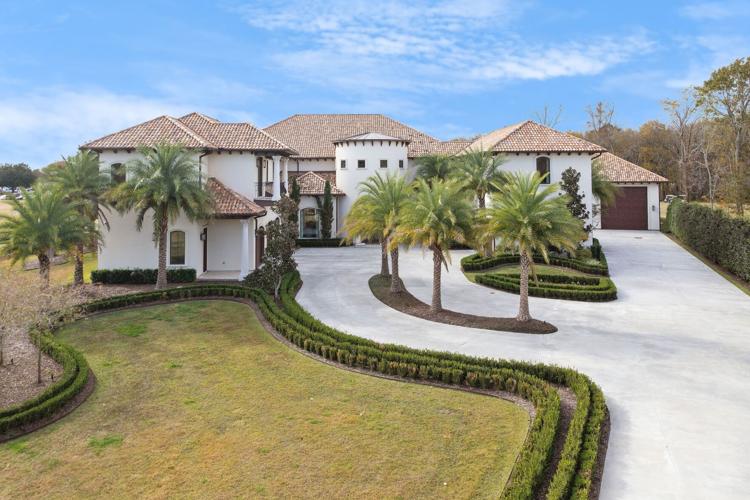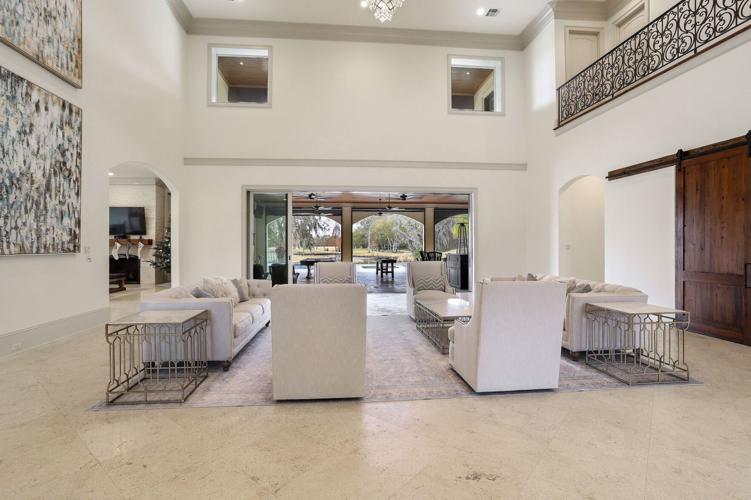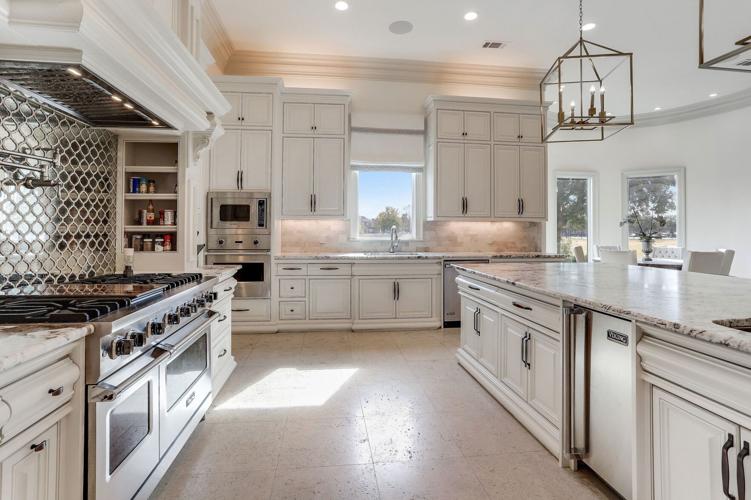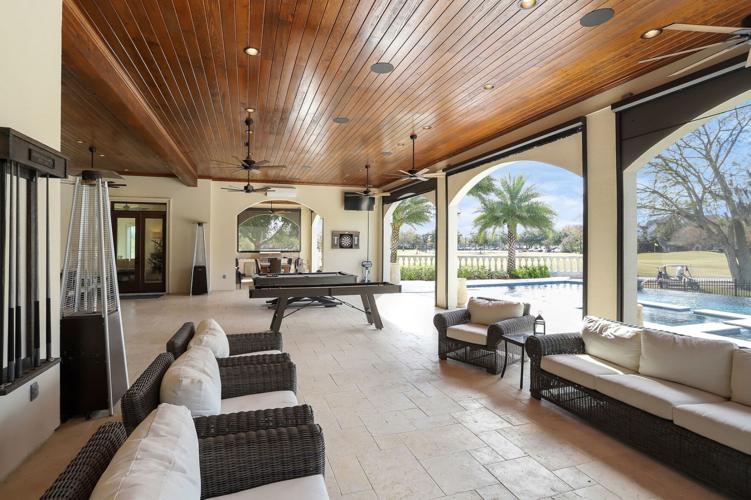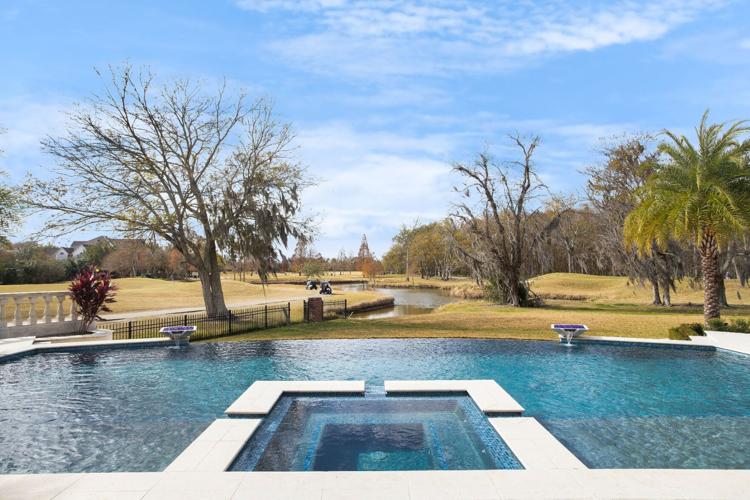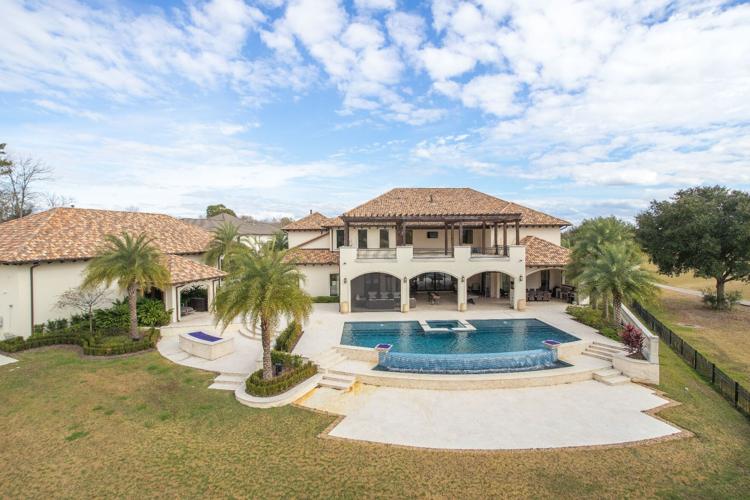Pelican Point is an upscale golf community located off La. 44 in Gonzales. Filled with luxury homes, the development has 800 acres of championship golf, lakes, tennis courts and ball fields. The home at 40103 River Winds Court is a Pelican Point showcase with more than 10,200 square feet of living area including a movie theater, a home gym and fabulous outdoor entertaining spaces.
Entry to the two-year-old home is through a magnificent circular foyer with a stone and iron staircase that winds its way up to a circular second-floor balcony. Just beyond the foyer is the 30- x 28-foot living room with a ceiling that soars to 24 feet. An iron balcony overlooks the living area, and retractable NanaWall glass doors open to reveal the home’s outdoor spaces.
“When entering the home prepare to be dazzled,” said Quita Cutrer, the Burns & Co. Realtors Inc. agent who lists many of our areas finest homes. “The carefully thought-out floor plan accommodates most families with separate spaces for everyone,” she said.
The floorplan includes a movie theater, an exercise room, an office, six bedrooms, six full baths and two half baths. While the home’s interior living area is more than 10,200 square feet, total square footage including the outdoor living spaces approaches 17,000 square feet. The home’s first level includes the master suite and two additional bedrooms. Three more bedrooms are on the second floor along with the home theater and exercise room.
Outdoor entertaining is special at this home, Cutrer said. “I have never seen such a large outdoor space with retractable screens accommodating a dining area, sitting area and outdoor kitchen,” she said. “This space overlooks the special pool and has panoramic views of the golf course and trees beyond. Sunsets are stunning.
“There’s also a 46- x 21-foot upstairs balcony overlooking the golf course, the negative edge pool and the lake,” she said. “The incredible 46- x 33-foot first-floor entertaining porch has a 20- x 14-foot outdoor kitchen and incredible views of the golf course and its lakes,” she added.
Since the home is nestled on a one-acre lot, the property also has great separation for privacy, she said. Landscaping is immaculate with boxwood hedges and swaying palm trees. It’s not a stretch to say this Pelican Point property is a residential country club all to itself.
A home office is located off the living room and hidden by rolling barn doors. The office, which provides an additional entrance and buffer to the primary suite, has built-ins and dirty-top pine floors.
This suite has a 17- x 13-foot sitting area, a 20- x 21-foot bedroom and “the ultimate bathroom” with a large steam shower that has multiple water sources including a rain head, Cutrer said. There’s also a huge closet with an island, glass-front cabinetry and views of the golf course and pool area, she added.
The huge kitchen/keeping area has a dry-stacked limestone fireplace, a big island, top-of-the-line stainless appliances, leathered stone countertops, a bar area and a walk-in pantry with countertop space for appliances and food prep. Off the kitchen is the home’s massive laundry room with space for two washers and two dryers plus granite countertops and a row of storage cabinets. Laundry days are quick and easy in this room.
Another big bonus is an 1,850-square-foot detached RV structure on the property for additional cars, boats or other toys. “This versatile space could also be converted to a guest house,” Cutrer said.
About this Home
Address:
40103 River Winds Court, Gonzales
Lot size:
68 x 180 x 210 x 154 feet (1.03 acres)
Living area:
10,265 square feet
Bedrooms:
Six
Baths:
Six full, two partial
Price:
$2,500,000
Marketing agent:
Quita Cutrer
Burns’ & Co. Realtors Inc.
Contact phone:
225-413-8874
Photos by:
Stephen Eisenbraun/Fotosold

